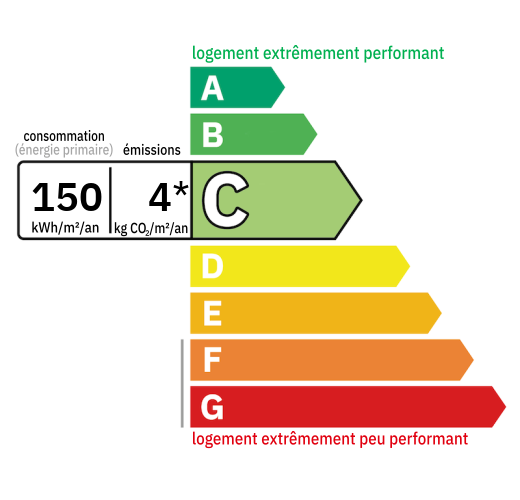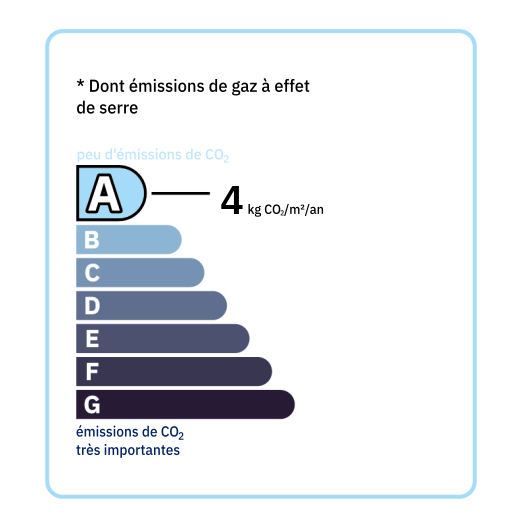
Detached single-storey house from the 1980s of 150 m2, with entrance hall which opens onto the living room of 44 m2 with a fireplace equipped with an insert, a veranda of 14 m2, a kitchen of 20m2 with a bay window equipped with a rolling shutter. A laundry room of 14 m2, separate toilets and a bathroom with shower. Three bedrooms of 13m2, 14 m2 and 15 m2. in the basement a cellar of 20 m2. Outside a terrace of 20 m2 with an awning overlooking a garden of 5600 m2. The roof is in good condition. On the land a workshop of 350 m2 with a covered courtyard of 100 m2 as well as a garage for two vehicles.


Annual housing energy costs estimated between €1,070 and €1,520
Information on the potential risks this property is exposed to is available on the websites
https://www.georisques.gouv.fr
and
https://procadastre.com