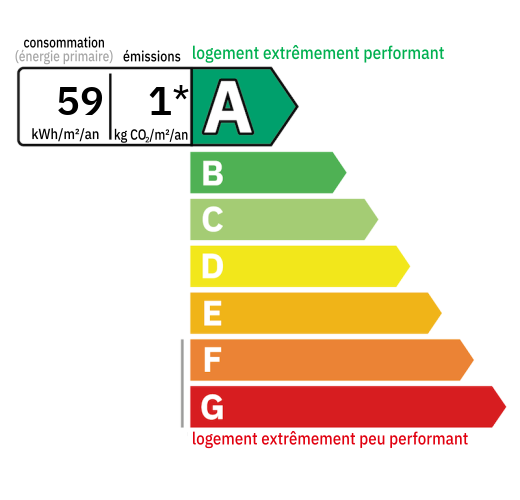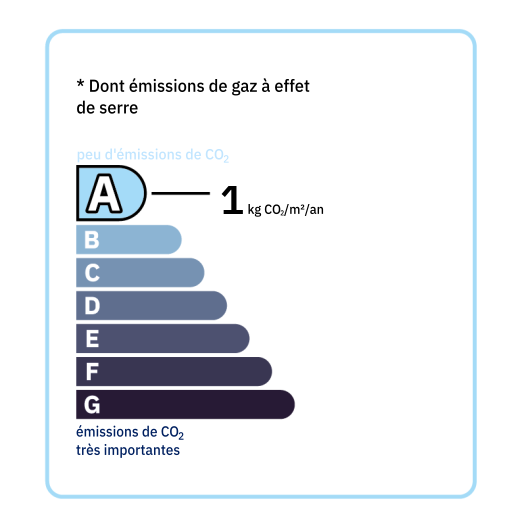
House of 170 m2 built in 2011, which consists of: an entrance of 9.62m2 giving access to a large living room of approximately 64 m2, an equipped kitchen open to the living room of approximately 9 m2, a distribution corridor of 3, 50 m2 which serves a separate toilet with hand basin, a laundry room of 10.86 m2, an office or bedroom of 10.13 m2, a master suite of 18.55 m2 with a dressing room of 6 m2 and bathroom of 7, 33 m2. Upstairs: Two bedrooms of 12.80 m2 and 11.69 m2 with terrace of 21 m2. A bathroom with toilet of 4.4 m2. Heated and cooled floor throughout the house (Aerothermal) Double glazing with electric roller shutters. Glass wool and rock wool insulation blown on roof. Hot water tank powered by solar panels and electricity. Land of 2413 m2 fenced with electric gate. An attached garage of 30 m2 with electric gate. and vision phone. Well with booster pump.

+33 6 25 77 73 04
farida@valadie-immobilier.com

+33 7 68 63 29 33
jocelyne@valadie-immobilier.com

+33 7 81 33 94 33
leontine@valadie-immobilier.com


Annual housing energy costs estimated between €630 and €910
Information on the potential risks this property is exposed to is available on the websites
https://www.georisques.gouv.fr
and
https://procadastre.com