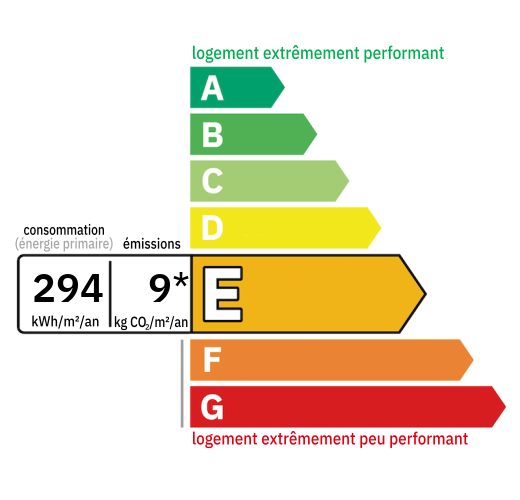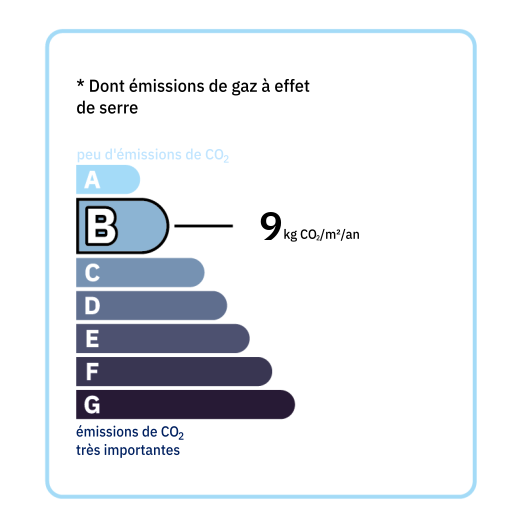
The house on two levels is composed as follows: The entrance is accessed by a stone staircase leading to a small 5 m² "boletus" type terrace with a stone sink typical of the region. A living room of 36.42 m², living / dining room welcomes us, with a bright open kitchen, having kept beautiful wooden floors and exposed beams giving character throughout the room. There is also on this level a bathroom of 4.11 m² as well as two bedrooms of 10 m² and 9 m² served by a corridor. Wooden double glazing, wooden and aluminum shutters, solar roller shutters. Downstairs (on the street level), with its independent entrance, there is a living room of 32 m² overlooking the street with a wood stove, a room used as a laundry room with water supply and evacuation of 15.40 m² which can be a summer kitchen, as well as a room of 5.89 m² containing the cumulus and toilets. Sheltered from view is also a very well flowered and wooded garden. Electric heating and wood stove Down the drain Double glazing Wood and aluminum shutters


Annual housing energy costs estimated between €1,090 and €1,510
Information on the potential risks this property is exposed to is available on the websites
https://www.georisques.gouv.fr
and
https://procadastre.com