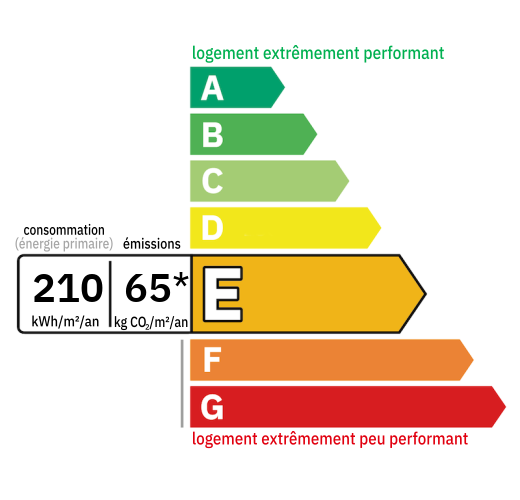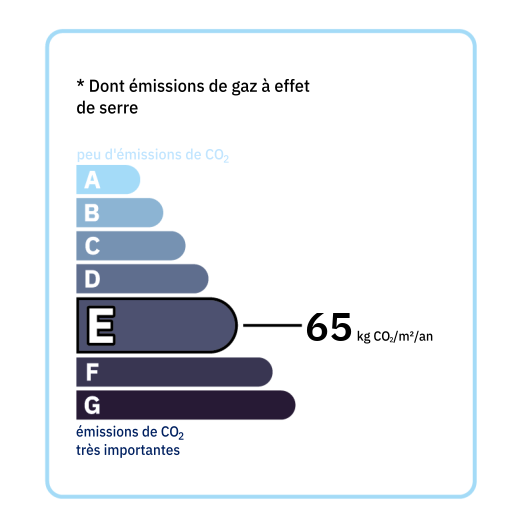
Stone dwelling house restored in the 80s including: On the ground floor: entrance hall with cupboards (21.6 m2), kitchen (19.7 m2), living/dining room with fireplace (65 m2), hallway with cupboards (5.3 m2) leading to a scullery (4 m2) with gas hobs and sink; shower room (3.5 m2), hallway (2 m2), independent toilets with washbasin; boiler room (6.5m2); small cellar (3 m2). From the entrance hall, stairs leading to a mezzanine used as a bedroom with cupboards (22.9 m2) and bedroom 5 following with skylight, shower and basin (16.5 m2). Upstairs, from the living room: landing (16 m2), bedroom 1 with cupboards (13.3 m2), laminate flooring, exposed stone wall; bedroom 2 (13 m2) with fitted wardrobes and carpeted floor; independent toilets; hallway with fitted wardrobes (5 m2), bedroom 3 (10.9 m2) with fitted wardrobes; bedroom 4 (11 m2) with fitted wardrobes; bathroom (4.6 m2) with basin and bidet. A part of land is adjoining and another on the other side of the road. The land is flat and wooded. There is a garage attached to the house (20 m2) but which does not communicate from the inside, an open shelter on the right side as well as a room used for storage which can be used as a small workshop. The property is equipped with a well, an indoor swimming pool (salt, 11x5, liner and pump changed two years ago), a swimming pool shelter, a covered terrace at the back of the house with barbecue area, manual awning. There is no opposite and an unobstructed view of the back of the house.

+33 6 07 67 90 81
camille@valadie-immobilier.com

+33 6 71 52 35 28
nathalie@valadie-immobilier.com


Annual housing energy costs estimated between €3,990 and €5,460
Information on the potential risks this property is exposed to is available on the websites
https://www.georisques.gouv.fr
and
https://procadastre.com