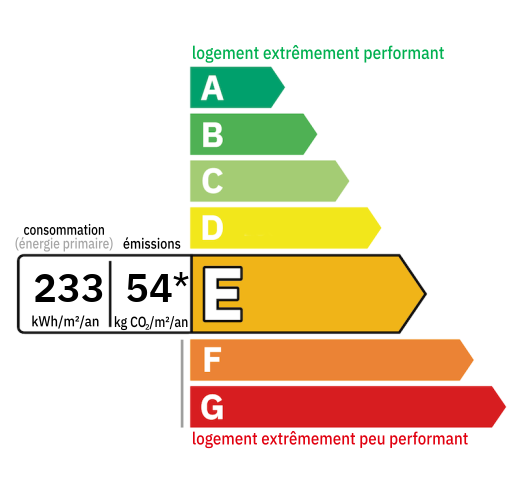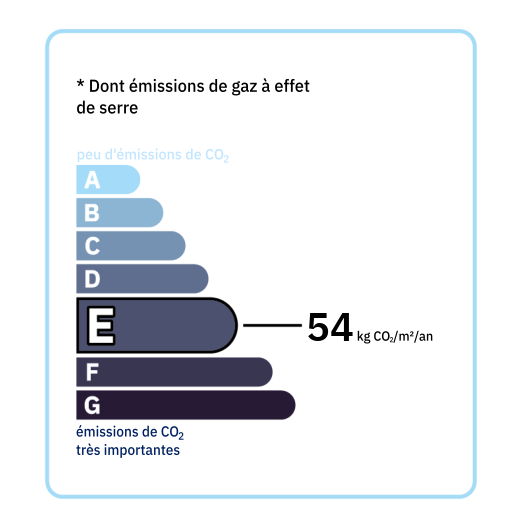
Charming stone property consisting of a main house, a gîte and outbuildings. The main house includes: on the ground floor: fitted kitchen/dining room (37 m2) with fireplace and wood stove, a sitting room (26 m2), an airlock (11.5 m2) leading to a bathroom - 5.4 m2 - (sink, Italian shower and toilet), a bedroom - 21.2 m2 - (and a boiler room area), a corridor (1.98 m2) with cupboards, an en-suite bedroom (17 m2) with its bathroom - 9.2 m2 - (sink, bath and toilet), separate toilet. Upstairs: large living room with fireplace/wood stove (41.7 m2), "cathedral" ceiling and south-facing balcony, 2 en-suite bedrooms of 37.5 and 38 m2 (one with sink, shower and w.c - 1.57 m2 -, the other one with sink, bath and w.c - 8.12 m2) Oil central heating. Single glazed wooden windows. Independent gîte composed of a living room / kitchen / bedroom area (52.4 m2) Shower room (6.5 m2) And a mezzanine upstairs (approximately 7 m2) used as a bedroom. Private terrace (32 m2) Barn attached to the main house (20.5 m2) Independent stone barn (66 m2) with carport (26 m2) and covered terrace (17.8 m2) Adjoining land of more than 14 ha (more than 9 ha of wood) with salt swimming pool (11m x 7m) and paved terrace, pond.

+33 7 81 33 94 33
leontine@valadie-immobilier.com

+33 7 68 63 29 33
jocelyne@valadie-immobilier.com

+33 6 25 77 73 04
farida@valadie-immobilier.com


Annual housing energy costs estimated between €3,930 and €5,390
Information on the potential risks this property is exposed to is available on the websites
https://www.georisques.gouv.fr
and
https://procadastre.com