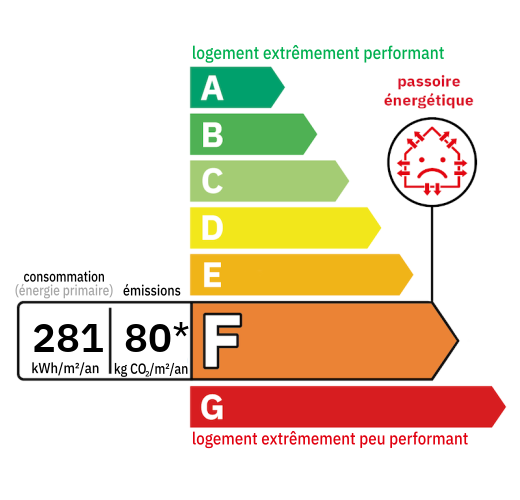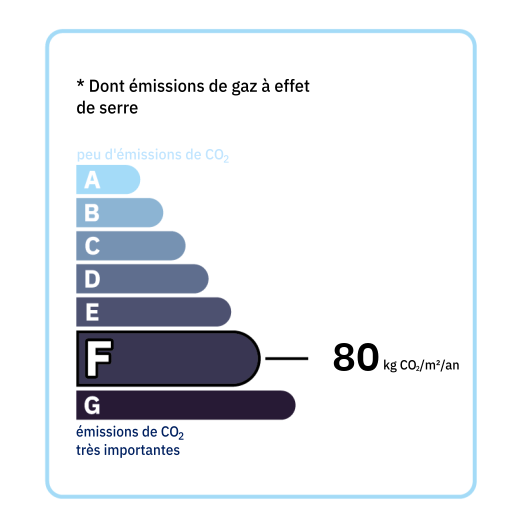
Single storey house comprising: - living/dining room with tiled floor, a French window and a bay window opening onto the terrace (28.7m2), - kitchen (8.7m2), - 3 bedrooms including 2 of 10m2 with cupboards and one of 9m2 with a large cupboard, - bathroom (3.8m2), - separate toilet, - shower cubicle opening onto the corridor but possible to include it in a bedroom to make an en suite bedroom, - corridor (approximately 3m2). Attached garage (15.3m2), boiler room/laundry room with door opening onto the outside, GEMINOX oil boiler dating from 1975 used for heating and hot water (6.8m2). Kennel with 2 boxes + 1 nursery + fenced park. Miscellaneous: - PVC double glazing + glass wool insulation + VMC = 5 years - new roof and frame (2021), under ten-year warranty - non-compliant individual sanitation - wooden shutters - fuel tank at the back of the house

+33 6 07 67 90 81
camille@valadie-immobilier.com

+33 6 71 52 35 28
nathalie@valadie-immobilier.com


Annual housing energy costs estimated between €2,820 and €3,880
Information on the potential risks this property is exposed to is available on the websites
https://www.georisques.gouv.fr
and
https://procadastre.com