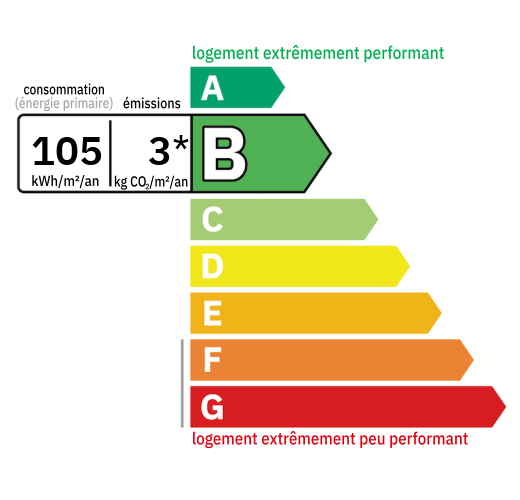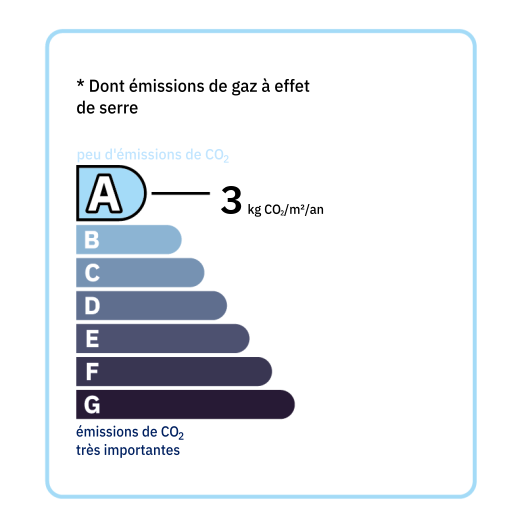
Stone property of approximately 380 m² consisting of three dwellings divided into two buildings and outbuildings on a plot of 4,583 m². The main farmhouse-style building comprises: A first gîte, with a main room on the ground floor, a kitchen open to the living/dining room, a suite with a bedroom and a bathroom with toilet. Upstairs, there is a suite with two bedrooms with a bathroom and toilet. A second gîte. Adjacent to this is a reception room that can accommodate up to 14 people. The second building, a single-story steel and wood chalet built in 2012, comprises a main room with a kitchen open to the living/dining room and a separate bedroom, a bathroom, and a toilet. The property includes two barns of 100 m² and 240 m². The outbuildings consist of a barn of approximately 100 m² with storage space, a laundry room, a technical room for the heating system, another for the swimming pool, and a garage. Outside, a private courtyard leads to a pleasure garden with a 10m x 4m heated swimming pool and a paved terrace with a covered area. The roofs are in good condition, according to the owners. The heating system is electric with a heat pump and reversible air conditioning. The window frames are double-glazed, a combination of wood and PVC. The sanitation system is functional and individual, with two independent septic tanks (one compliant, the other not). The gîtes are sold furnished.


Annual housing energy costs estimated between €550 and €800
Information on the potential risks this property is exposed to is available on the websites
https://www.georisques.gouv.fr
and
https://procadastre.com