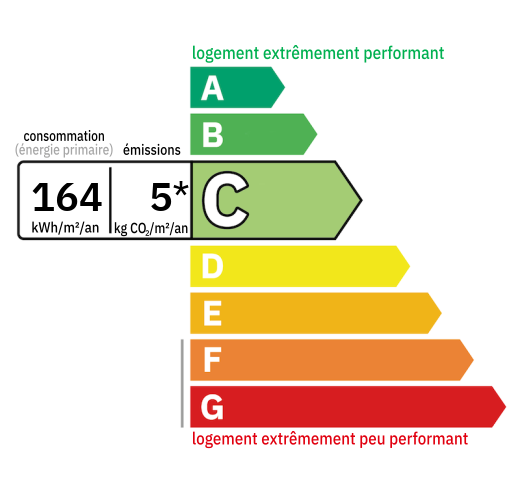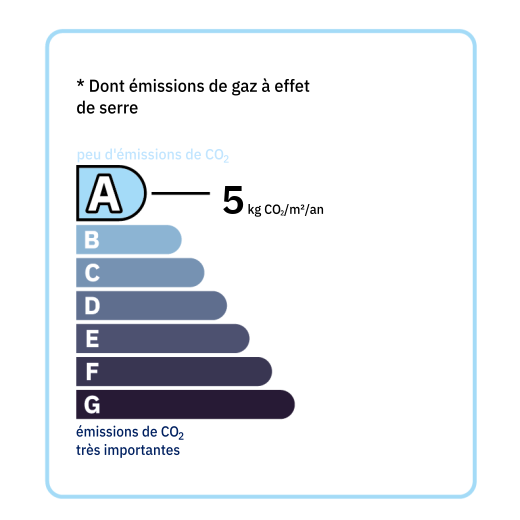
Contemporary wooden house built in 2009, approximately 162 m² (1,720 sq ft) on a 2,534 m² (2,700 sq ft) plot. The house comprises: On the ground floor, a large main room with a living/dining room equipped with a pellet stove and large bay windows, an open-plan kitchen, two bedrooms, each with a glass door opening onto the garden, a bathroom with a toilet, and a laundry room. Upstairs, a landing with an office area leads to a hallway leading to a master suite with a shower room and a separate toilet overlooking a private outdoor courtyard. A terrace surrounding the house provides access to a pleasure garden with a chalet. Individual sanitation system. The metal frames are double-glazed.


Annual housing energy costs estimated between €2,154 and €2,914
Information on the potential risks this property is exposed to is available on the websites
https://www.georisques.gouv.fr
and
https://procadastre.com