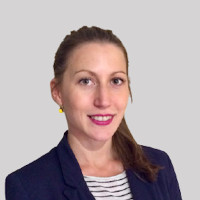
This beautiful family house of about 220 m2 in the campaign includes : On the ground floor : - entrance living room with on the left a seating area with a wood stove, and on the right is a dining room (38m2) with two windows and a door window, - an independent kitchen arranged and equipped with an oven, falcon, door giving onto a terrace, wood paneling and ceiling, baked clay in the soil (18,7m2), - a living room with open fireplace, tiled floor, a velux, a window and a door window (30,5m2), - a laundry with cumulus, - hallway, - a parental suite, with en-suite shower room - shower, sink and w. c, (11,6m2), - a bathroom with a corner bathtub, closet, w. c (6m2) - a sas (3,6m2) - bedroom 2 with door window, tiling to the floor (15m2) - 3 bedroom with tomette floor, 2 French doors (14,5m2) - bathroom with Italian shower, washbasin, w. c (4,6m2) On the first floor, approximately 35m2 operated : - compensate with the corner office, - a master bedroom with bath and separate bathroom (shower, w. c, sink and heated towel rail - 4,4m2), - an attic to use for storage, can be fitted. Outside : - A large covered terrace, tiled floor - old barn, - A greenhouse - Swimming pool chlorine-11x5 range with tiled, jacuzzi, - 3 garages with lean-to open for wood storage, - a well Miscellaneous : - wood joinery double glazing gas - fired central heating and open fireplace - individual sewage type septic tank

+33 6 71 52 35 28
nathalie@valadie-immobilier.com

+33 6 07 67 90 81
camille@valadie-immobilier.com
Information on the potential risks this property is exposed to is available on the websites
https://www.georisques.gouv.fr
and
https://procadastre.com