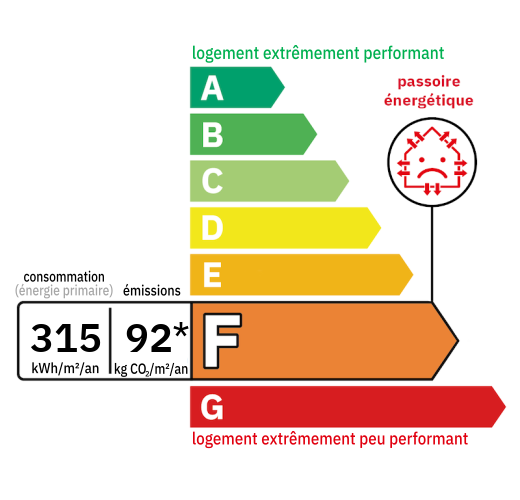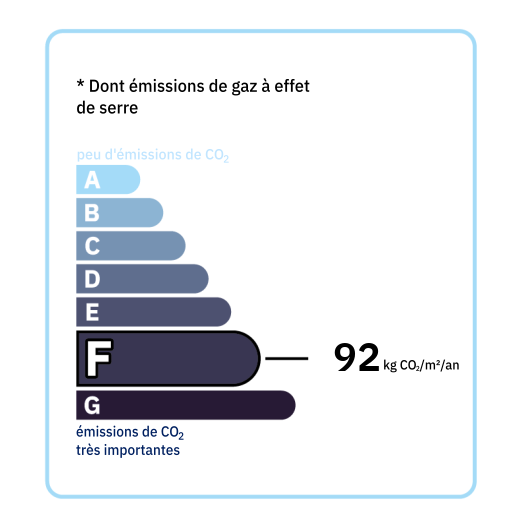
A village house with a living area of approximately 138 m2 including: On the ground floor : - An entrance into a former business of approximately 27.3 m2, window overlooking the main street, tiled floor, cupboards. - A clearance of approximately 4.9 m2, a stairwell, a separate toilet, tiled floor. - A living/dining room of approximately 27.7 m2 with a French window opening onto the courtyard. - A kitchen of approximately 8.8 m2, also serving as a boiler room, with a French window opening onto the courtyard. Upstairs: accessible by a wooden staircase equipped with a freight elevator. - A landing of approximately 4.1 m2, tiled floor. - A kitchen or bedroom of approximately 14.5 m2, tiled floor. - A bedroom of approximately 15.6 m2, tiled floor. - A bathroom of approximately 4.4 m2, tiled floor, - A bedroom of approximately 14.4 m2, parquet flooring. - A bedroom of approximately 15.6 m2, parquet flooring. A courtyard of approximately 20.6 m2, cement floor. 2 Wells Further information : - Oil central heating with Viessman boiler in the kitchen, and buried tank in the courtyard. - PVC joinery with double glazing, and wood for the shop window. - Electricity to be reviewed. - Uninsulated attic. - Roof redone 10 years ago. - Sanitation by mains drainage. A second apartment accessible via an alley or via the interior courtyard, with a living area of approximately 37 m2: - An entrance of approximately 4.3 m2, - A kitchen/dining room of approximately 12 m2 Upstairs : - A bedroom of approximately 8.3 m2, parquet flooring. - A bathroom of approximately 3.2 m2, tiled floor. - A bedroom of approximately 8.6 m2, parquet flooring.

+33 7 81 33 94 33
leontine@valadie-immobilier.com

+33 7 68 63 29 33
jocelyne@valadie-immobilier.com

+33 6 25 77 73 04
farida@valadie-immobilier.com


Annual housing energy costs estimated between €4,500 and €6,110
Information on the potential risks this property is exposed to is available on the websites
https://www.georisques.gouv.fr
and
https://procadastre.com