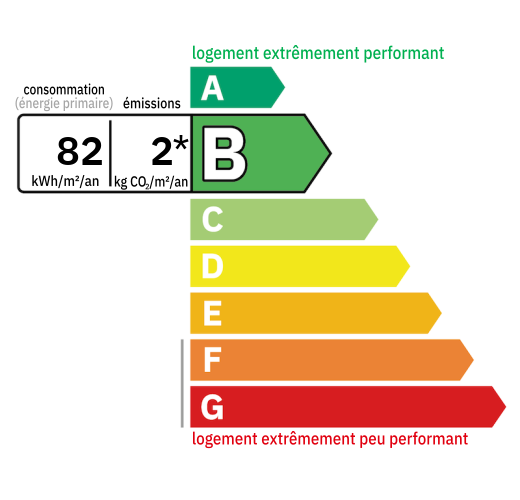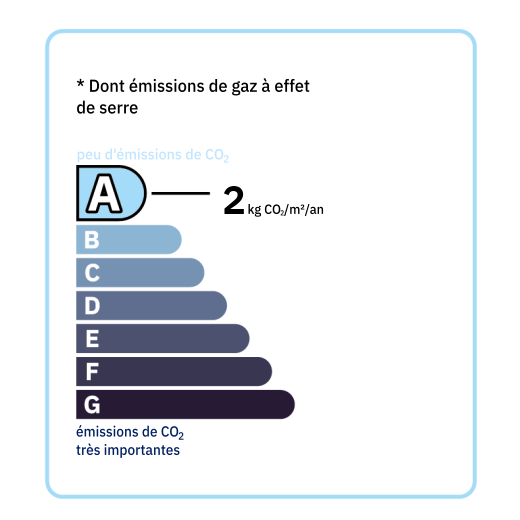
Comfortable and bright house from 2019, on one level including: fitted kitchen open to living room (46.7 m2) with pellet stove, covered and tiled terrace facing South West (view), pantry (6.7 m2), hallway distributing a master bedroom (18 m2) with shower room (7.1 m2) and dressing room, 2 bedrooms with cupboard (9.5 and 9.5 m2), bathroom of 8.3 m2 (basin and bathtub) and independent toilets. Aluminum double glazing. Pellet stove. Electric roller shutters (Bubendorff) Car port connecting the house to the garage (33.9 m2) Garden with pétanque court bordered by mature oak trees. Electric gate.

+33 7 68 63 29 33
jocelyne@valadie-immobilier.com

+33 7 81 33 94 33
leontine@valadie-immobilier.com

+33 6 25 77 73 04
farida@valadie-immobilier.com


Annual housing energy costs estimated between €580 and €850
Information on the potential risks this property is exposed to is available on the websites
https://www.georisques.gouv.fr
and
https://procadastre.com