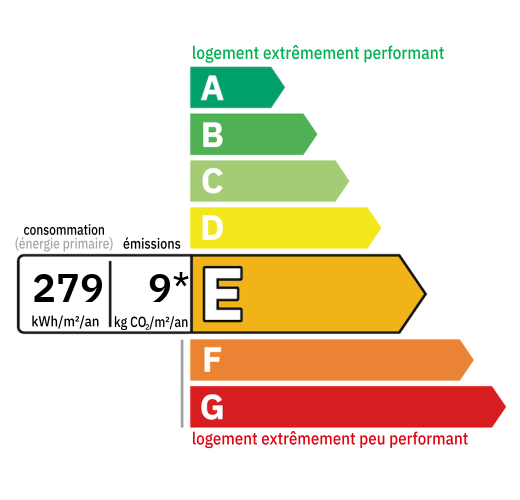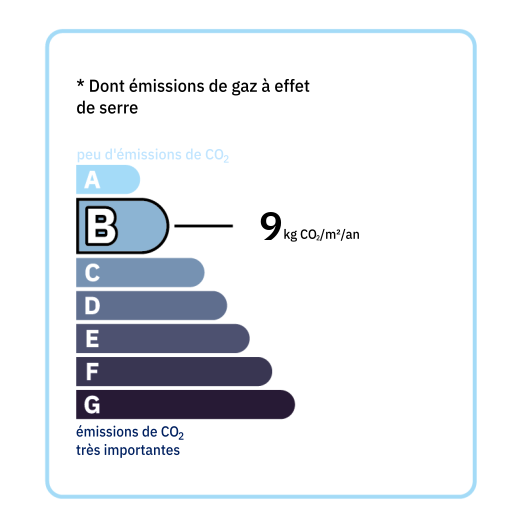
A Périgord-style house with two independent dwellings: Dwelling No. 1 comprising: - Access via a tiled terrace, - An entrance to a kitchen of approximately 18.4 m2, tiled floor, - A living room of approximately 17.4 m2, laminate flooring, a double-glazed PVC French window, wallpapered walls. - A hallway of approximately 1.5 m2, tiled floor with cupboards. - A bedroom of approximately 11.5 m2, linoleum floor on concrete screed, - A shower room of approximately 3.4 m2, tiled floor, earthenware, a sink, a bathtub, toilet, wallpapered ceiling. - Access to a floor with a hallway of approximately 7.7 m2 with the water heater. - A hallway of approximately 2.9 m2, - A bedroom of approximately 9 m2, linoleum floor, a skylight, sloping ceiling. - A bedroom of approximately 13.3 m2 with sloping ceilings, a skylight. - An attic of approximately 19.2 m2. Additional information: - Wooden joinery with single glazing and shutters except for the one in the living room. - Electric heating. Accommodation no. 2 comprising: - An entrance to the kitchen/dining room of approximately 17.6 m2, tiled floor, with a fireplace with a wood stove, exposed beams, PVC paneling on the ceiling, a French window. - A hallway of approximately 2.3 m2, tiled floor, - A bedroom of approximately 10.4 m2, tiled floor, wallpaper on the walls, paneling on the ceiling. - A bedroom of approximately 16.2 m2, tiled floor, paneling on the ceiling, - A storage room of approximately 6.4 m2, linoleum on the floor - A second hallway of approximately 5.7 m2 in an L shape, a door leading outside. - A shower room of approximately 3.7 m2, tiled floor, a toilet, sink, shower. Additional information: - Wooden joinery with single glazing for some openings, and PVC with double glazing. - Non-compliant septic tank. Outside: - An adjoining barn of 8.9 m X 9.5 m (approximately 85 m2), beaten earth floor, roof redone 10 years ago, stone walls raised with concrete blocks. - A second adjoining barn of 9m X 4.5 m (approximately 40.5 m2), beaten earth floor, stone walls. - A storage room at the back of the house. - Land of approximately 3750 m2.

+33 7 81 33 94 33
leontine@valadie-immobilier.com

+33 7 68 63 29 33
jocelyne@valadie-immobilier.com

+33 6 25 77 73 04
farida@valadie-immobilier.com


Annual housing energy costs estimated between €2,110 and €2,900
Information on the potential risks this property is exposed to is available on the websites
https://www.georisques.gouv.fr
and
https://procadastre.com