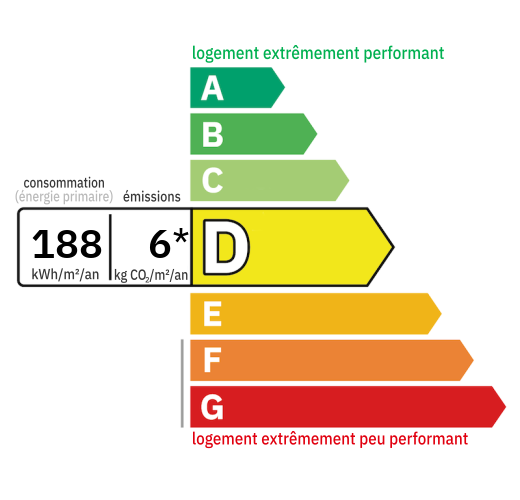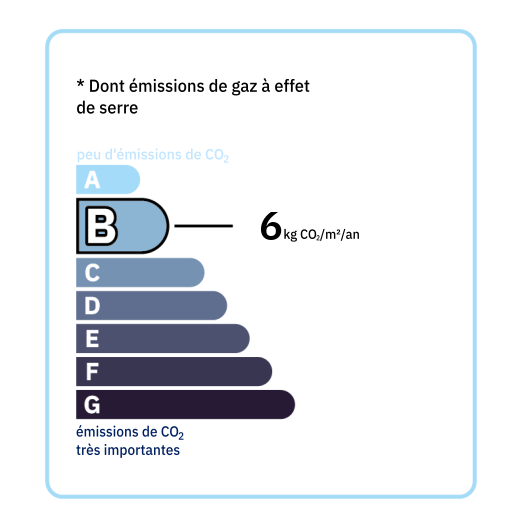
Stone house restored in 1999, comprising: living/dining room (32 m2) with fireplace (wood stove) and mezzanine (11.2 m2), a corridor (12.3 m2) leading to: the kitchen (15.9 m2) fitted out with stone fireplace, 3 bedrooms of 14.9; 11.3 and one of 17.7 m2 with dressing room, bathroom 3.8 m2 (sink and shower) and w.c. Heating by radiators powered by heat pump (from 2022) Single-glazed wooden windows. Everything in the sewer. On the 1st floor, accessible by a staircase and gallery (mezzanine): convertible attic (approximately 100m2) Glued laminated framework. 1 Velux type roof window. This house is already perfectly habitable and comfortable. But improvement work could only optimize it. Cellar under the entire house (part of which could be converted: old room with door opening onto a garden at the front of the house, non-functional stone fireplace and openings to the outside) Garden accessible from the back of the house (a few steps) and small outdoor space at the front of the house.

+33 7 68 63 29 33
jocelyne@valadie-immobilier.com

+33 7 81 33 94 33
leontine@valadie-immobilier.com

+33 6 25 77 73 04
farida@valadie-immobilier.com


Annual housing energy costs estimated between €1,260 and €1,770
Information on the potential risks this property is exposed to is available on the websites
https://www.georisques.gouv.fr
and
https://procadastre.com