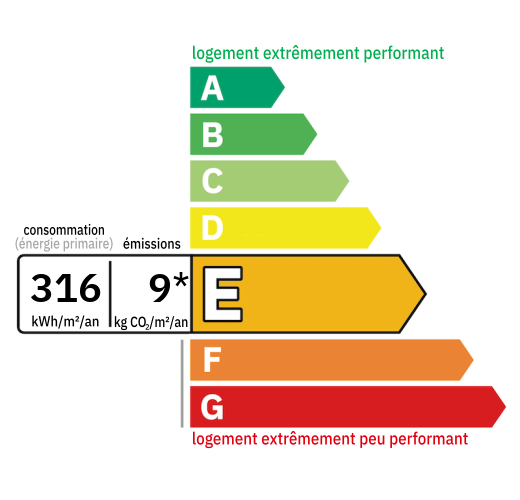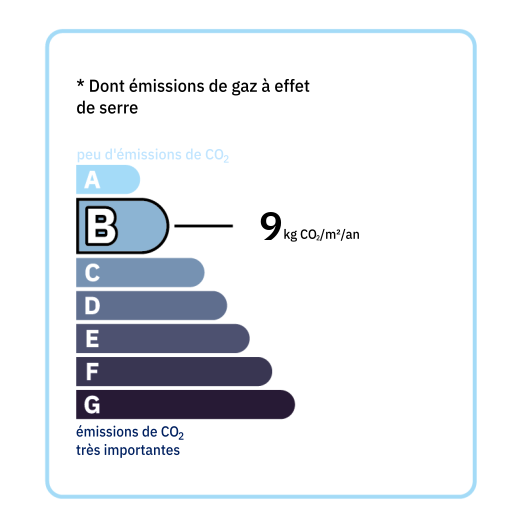
House from the end of the 19th century, Périgord type, which consists of: an equipped kitchen (25.5 m2), a living room (23 m2) with pellet stove (in an old fireplace), a hallway (1.6 m2 ), a bathroom (3.7 m2), a separate toilet, a bedroom (13.7 m2) Aluminum double glazing joinery. Heating by pellet stove. Convectors in the bathroom and the dovecote. Upstairs: a convertible attic of approximately 80 m2 on the ground (accessible by staircase) Work recently carried out (since 2021): roof of the house, joinery, electrical panel, modernized bathroom... Dovecote with one bedroom (17.7 m2) on the ground floor (former bread oven). Upstairs: a mezzanine (9.2 m2) Barn (140 m2) with adjoining open shed (110 m2) Two old henhouses adjoining the dovecote.

+33 7 68 63 29 33
jocelyne@valadie-immobilier.com

+33 7 81 33 94 33
leontine@valadie-immobilier.com

+33 6 25 77 73 04
farida@valadie-immobilier.com


Annual housing energy costs estimated between €840 and €1,170
Information on the potential risks this property is exposed to is available on the websites
https://www.georisques.gouv.fr
and
https://procadastre.com