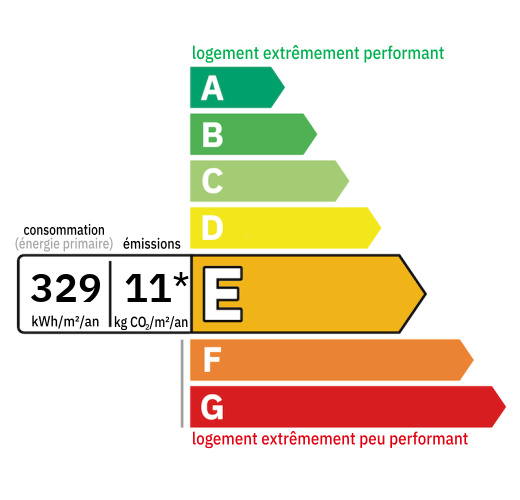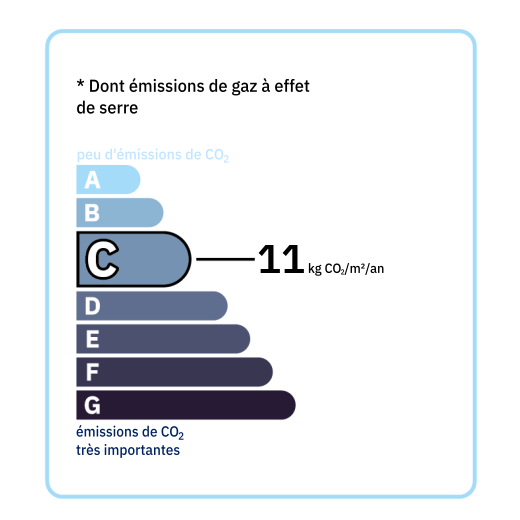
Charming village house on three levels, offering a peaceful and authentic living environment, ideally nestled in the heart of the Bastide de Villeréal. House with a living area of approximately 146 m2 including: On the ground floor : - An entrance into a living room of approximately 29.7 m2 with a fireplace, tiled floor, a staircase leading upstairs. - A corridor of approximately 2.9 m2 leading to a spacious kitchen/dining room of approximately 26.6 m2, stone walls, exposed beams. Kitchen fitted with low cupboards, and equipped with an oven, induction hob. The kitchen was redone 3 years ago. - A pretty little patio of around 6 m2, paved on the ground. Upstairs, a landing of approximately 8.3 m2, tiled floor, with the second staircase serving the second floor. This landing leads to two comfortable bedrooms, one of approximately 18 m2 with a French window giving access to a balcony, parquet flooring, a decorative fireplace. The second bedroom of approximately 19.5 m2, bright, parquet flooring, old built cupboards, decorative brick fireplace. - A corridor of approximately 6.8 m2, carpeted floor, a window opening onto the patio. - A bathroom of approximately 4.3 m2, tiled floor, a bathtub, a toilet, a sink, a towel dryer, a window. On the second floor, a third bedroom of approximately 25 m2 benefiting from an adjoining bathroom of approximately 3.6 m2 with a shower, a sink and a toilet, thus offering additional privacy to its occupants. This room is very bright. Additional elements: - Wooden joinery with double glazing on most openings. -Electric heating. - Sanitation by mains drainage.

+33 7 81 33 94 33
leontine@valadie-immobilier.com

+33 7 68 63 29 33
jocelyne@valadie-immobilier.com

+33 6 25 77 73 04
farida@valadie-immobilier.com


Annual housing energy costs estimated between €2,620 and €3,580
Information on the potential risks this property is exposed to is available on the websites
https://www.georisques.gouv.fr
and
https://procadastre.com