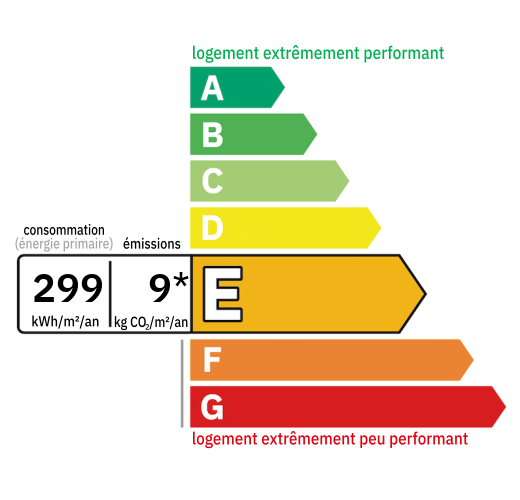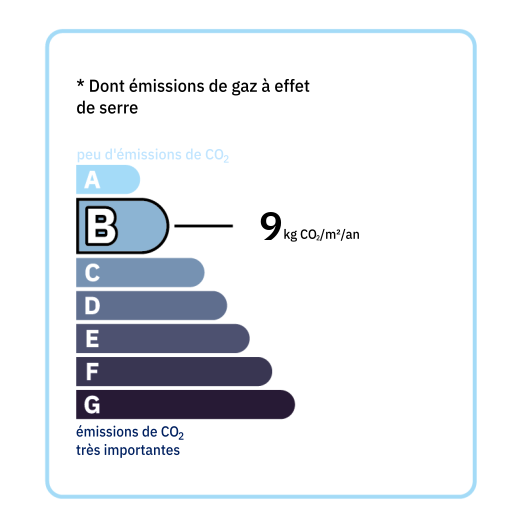
Building with a beautiful 19th century facade, composed of: - a commercial space on the ground floor (32.8 m2) with toilet (w.c, sink and cumulus) - on the first floor: landing, fitted kitchen of approximately 15.4 m2 (sink, oven, extractor and gas hob) open to living / dining room (24 m2), toilet (w.c and sink) - on the second floor: landing, 2 bedrooms (12.2 and 15.4 m2) with balcony, a room currently used for storage (6.7 m2) which could easily be converted into a dressing room or office, bathroom of approximately 3.5 m2 (sink, shower and a grinder toilet) Electric heating (2020 boiler) Double glazed PVC windows in the house. Single glazing for the commercial premises. - 3rd floor: Convertible attic (about 35 m2) Cellar with well.

+33 7 68 63 29 33
jocelyne@valadie-immobilier.com

+33 7 81 33 94 33
leontine@valadie-immobilier.com

+33 6 25 77 73 04
farida@valadie-immobilier.com


Annual housing energy costs estimated between €2,330 and €3,190
Information on the potential risks this property is exposed to is available on the websites
https://www.georisques.gouv.fr
and
https://procadastre.com