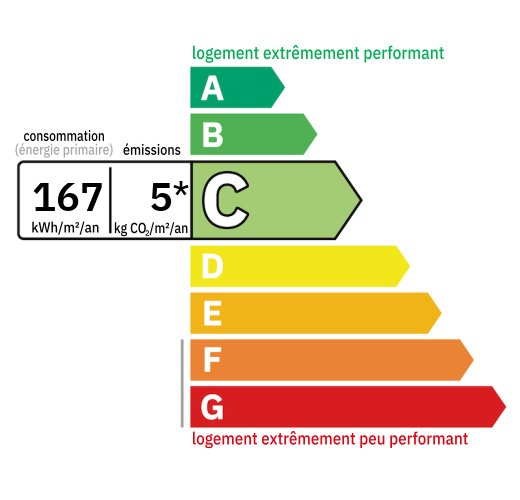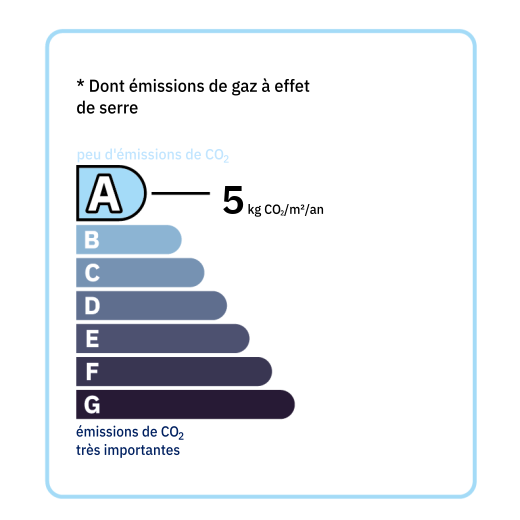
Stone house entirely restored between 2016 and 2024, with a living area of approximately 212 m2 which consists of: two entrances, one to an equipped kitchen (33m2), the other to a living room of 40m2 with a mezzanine 9, 65 m2. A distribution corridor of 12 m2 which serves a bedroom of 11 m2 with bathroom (sink, toilet), a mezzanine 9.65 m2. A master suite of 18.50 m2 with bathroom (2 sinks, toilet) and a dressing room of 2 m2. A cellar (clay floor) of 15 m2 and a laundry room of 5 m2. Upstairs: a bedroom of 20 m2. Entrance door opening onto a distribution corridor of 8.49 m2 which serves a bedroom of 26 m2, a laundry room of 6 m2 with a bathroom of 7 m2. Wood and electric heating. Roof of the house redone in 2022 3 solar panels for domestic hot water. 2 photovoltaic panels which power the boiler pumps. Adjoining the house: an open terrace of 88 m2 plus a stable of 42 m2. An old stone garage of 17 m2. A stone pigsty of 18 m2. A second pigsty (3 boxes) of 9 m2 each. A shed for 3 cars of 85m2 adjoining the house. Pond at the back of the house of 200 m2. Buried rainwater collector with a capacity of 5000 L. Land with an area of 52,103 m2 Ideal for horses.

+33 6 25 77 73 04
farida@valadie-immobilier.com

+33 7 81 33 94 33
leontine@valadie-immobilier.com

+33 7 68 63 29 33
jocelyne@valadie-immobilier.com


Annual housing energy costs estimated between €1,420 and €1,990
Information on the potential risks this property is exposed to is available on the websites
https://www.georisques.gouv.fr
and
https://procadastre.com