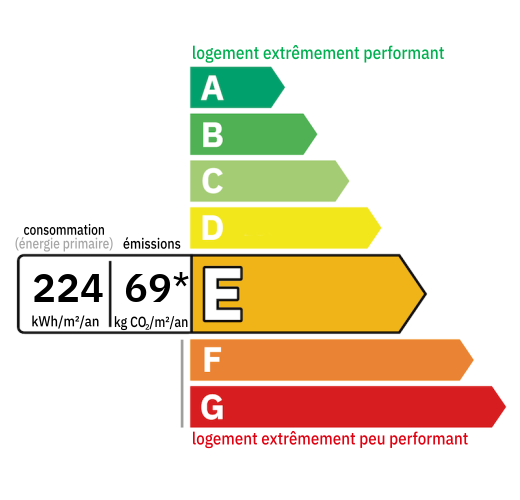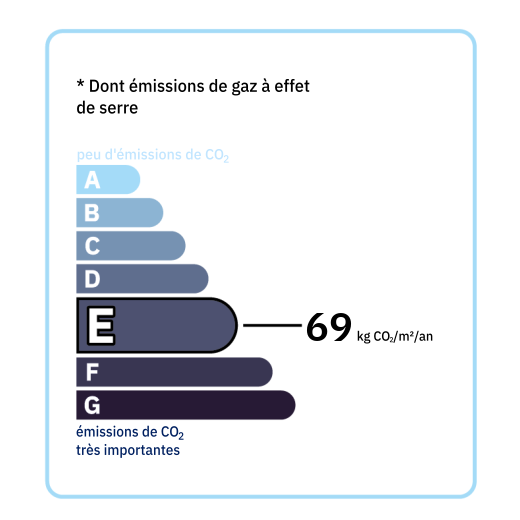
It is located on the road to various bastides and tourist sites, where tranquility reigns over more than 10 hectares of land. A pretty interior courtyard bordered by a stone wall invites us to enter and enjoy the house, which has retained a lot of character, with its outbuildings. You take a staircase to enter via a corridor leading to a living/dining room of 28.35m² with a superb open fireplace lined with a stone lintel worthy of a castle, as well as old built-in cupboards, then you will access the kitchen of 16m², with three bedrooms of 12.56m², 16.17m², 12.69m² (one with water point: sink) as well as a bathroom of 6.17m². Wooden floors, a stone sink, exposed beams.........are added to the Perigord style of this property. A staircase will take you to the dovecote where there is a 32.78m² bedroom with a view of the surrounding countryside. The attic will welcome you, currently accessible by a milling ladder, and you can arrange it over 87m² where you will benefit from a beautiful exposed framework, with a few windows which will give you light. Outside, a lean-to allows two vehicles to fit in, and two 20m² cellars, one of which serves as a boiler room (Wissmann boiler) with its fuel tank. A stone barn of 139m² with 8 meters of height under roof, and its exposed framework, has water and electricity which are already installed. Single wooden glazing. Wooden shutters. Sanitation: cesspool and pit. Oil fired boiler. 10 km from amenities. Linky in the living room. Interior design proposal in last photo


Annual housing energy costs estimated between €2,230 and €3,070
Information on the potential risks this property is exposed to is available on the websites
https://www.georisques.gouv.fr
and
https://procadastre.com