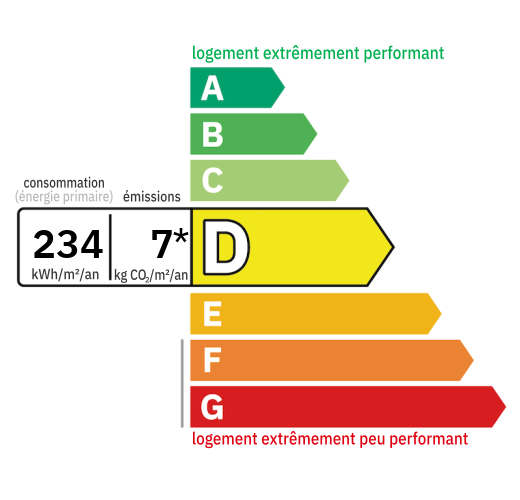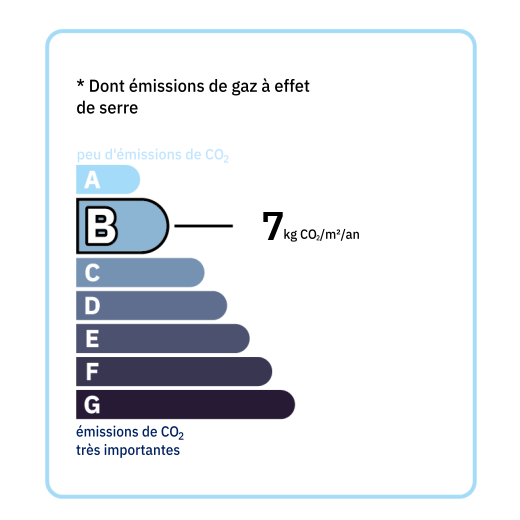
Fully restored village house which consists of an entrance to living room of 28.5m2 with kitchen area of 3.33m2, distribution corridor with laundry room of 7.78m2 plus an independent toilet with hand basin of 2.27m2; An attached garage of 22m2 with electric opening. Wooden staircase giving access to the first floor where there is a living room with fireplace of 18.57m2 followed by a loggia of 10.37m2. A bathroom with toilet plus 2 sinks of 5.6m2, a bedroom of 8.6m2 followed by a corridor of 4.47m2 which leads to another bedroom of 12m2. 2nd Floor. A landing of 3m2 with a bedroom of 21m2 plus an adjoining bedroom of 11m2, a bathroom with toilet. Attic with tiled floor of 23m2.

+33 6 25 77 73 04
farida@valadie-immobilier.com

+33 7 81 33 94 33
leontine@valadie-immobilier.com

+33 7 68 63 29 33
jocelyne@valadie-immobilier.com


Annual housing energy costs estimated between €2,380 and €3,280
Information on the potential risks this property is exposed to is available on the websites
https://www.georisques.gouv.fr
and
https://procadastre.com