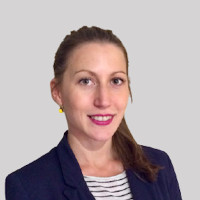
Residential house comprising (approximately 97m2): - entrance to kitchen (12m2) with oven, ceramic hob, extractor hood, sink with a door opening onto a staircase leading to the attic (converted into a bedroom at the time), - dining room (24.3m2) with insert fireplace no longer used since the installation of the heat pump but which can be brought up to standard, - living room (19m2 with French window opening onto the road, - laundry room (9.6m2), - bathroom (9m2), - bedroom (24.5m2), - separate toilet. Upstairs: a bedroom (10.6m2) and attic. Habitable annex, adjoining the house (approximately 122m2): - entrance to living room (35.6m2) with French windows opening onto terrace, - kitchen (13.7m2), - pantry/laundry room (5.2m2), - bedroom 1 with cupboards (approx. 10m2), - hallway with cupboard, - bedroom 2 (23.9m2), soundproofed between the two houses, - bathroom and separate toilet under construction, - bedroom 3 (15m2), - bathroom with dressing room = to be done (15m2), - room for the future boiler room, - hallway with stairs leading to the attic (possibility of making an additional bedroom). Covered terrace over the entire front of the house (PVC cladding redone in 2006). Above-ground chlorine swimming pool. Workshop (280m2 - metal frame and sandwich panels), barn (350m2 - clay floor, some slabs to be added at the roof level - 4 kennel boxes - small new cumulus present for kitchen project), small garage. Right of draw. Miscellaneous: - individual sanitation to be brought up to standard - main house = double glazing PVC, aluminum and wood, single glazing in the laundry room and bedroom. / Annex house double glazing PVC everywhere - PAC from 2022 in the main house and PAC not installed but it was planned for the annex house, so they kept the cast iron radiators on purpose. - annex house = attic (blown insulation) and insulated walls, doubled in 2022, the back remains to be done = bathroom, toilet, bedroom en suite. Electricity pending to be completed.

+33 6 07 67 90 81
camille@valadie-immobilier.com

+33 6 71 52 35 28
nathalie@valadie-immobilier.com
Information on the potential risks this property is exposed to is available on the websites
https://www.georisques.gouv.fr
and
https://procadastre.com