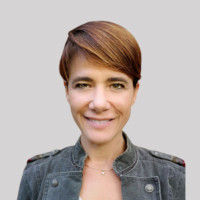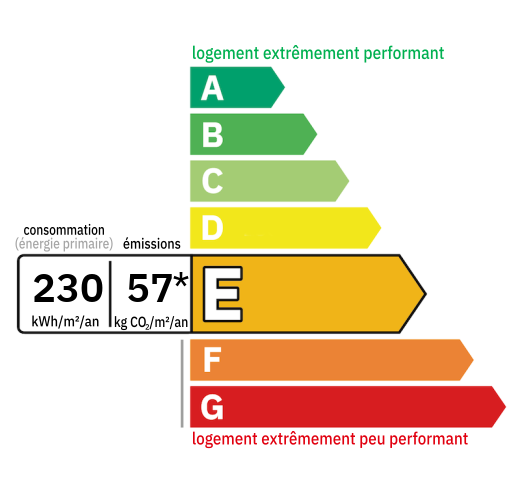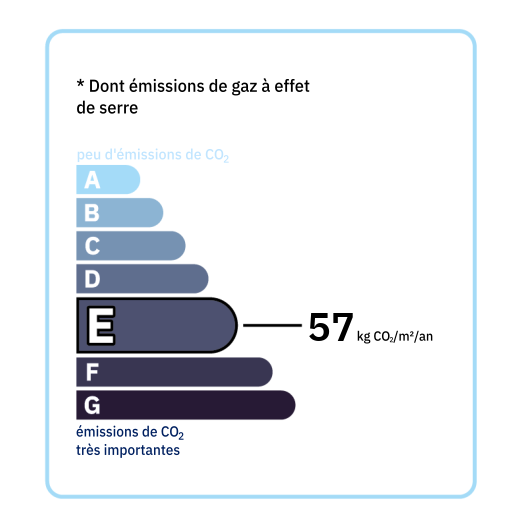
Main house in a dominant position and not overlooked composed of: Entrance of 12.59 m², fitted kitchen and dining room of 30.67 m² giving access to its pantry/laundry room of 5.89 m², living room of 26.26 m² with its Godin brand insert fireplace installed in 2023. Upstairs, landing of 11.24 m², Master suite of 15.70 m² with its shower room of 3 m² with wc, 3 bedrooms of 14.54 10.73 and 13.30 m², shower room of 5.97 m² with wc. Independent terrace with dominant view of 84 m² Double-glazed joinery from 2022 - insulation of the attic and exterior of the north and west walls Oil heating Garage of 43.63 m² 8x4 m chlorine swimming pool (with diving pit) - filtration changed in 2018 Fenced land with automatic gate installed in 2023 Non-adjoining stone outbuilding of 16.5 m² (with fuel tank) Individual sanitation. Stone cottage 1 of approximately 46 m² composed on the ground floor of a living room with kitchen area. Upstairs 1 bedroom and 1 shower room with toilet. Stone cottage 2 of approximately 90 m² composed of a living room of 45 m² with open kitchen and fireplace with wood stove. Upstairs 3 bedrooms of 11.66, 10.44 and 10.49 m², shower room of 5.08 m² with wc, wc - cellar of 22 m²

+33 6 21 03 25 78
julie@valadie-immobilier.com


Annual housing energy costs estimated between €4,054 and €5,486
Information on the potential risks this property is exposed to is available on the websites
https://www.georisques.gouv.fr
and
https://procadastre.com