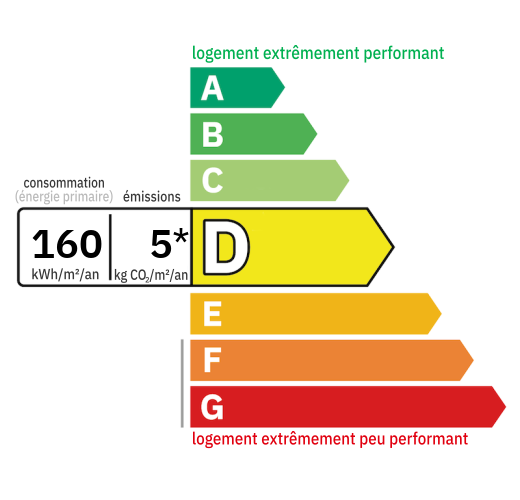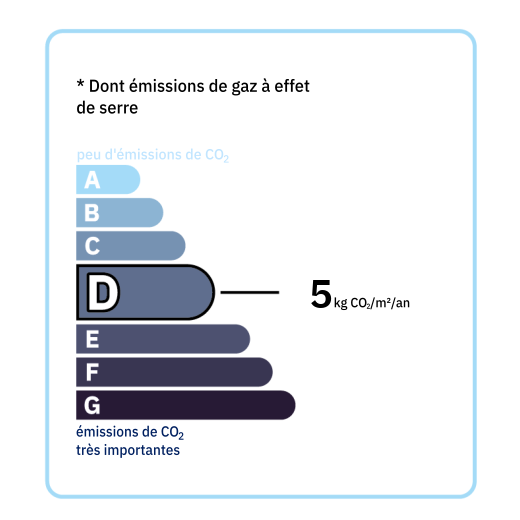
You will find all the modern conveniences or good living in the Lot Et Garonnaise countryside! Situated in peaceful countryside, this house is only a few minutes drive from vibrant villages with shops and weekly markets, and only 60 km from Bergerac International Airport. Fully renovated with high quality materials, this property is in perfect condition. Ideal for becoming a luxury gîte or an exceptional family residence. Main House Kitchen (18 m²): 'Falcon' range oven and oak worktops. Back Kitchen (14 m²): Original bread oven and direct access to the courtyard. Dining Room (36 m²): Built-in cupboards, exposed beams and spiral staircase. Bedroom 1 (22 m²): Built-in cupboards and en-suite bathroom (14 m²) with double sinks, roll-top bath, walk-in shower and WC. First Floor: Double Reception Room: Living room (38 m²) and sitting room (18 m²) with oak flooring, exposed beams, stone fireplace and wood burning stove. Covered Terrace (21 m²): Travertine tiles, stone staircase, access to the historic tower. Bedroom 2 (17 m²): Painted chestnut floor, exposed beams, en suite shower room (4 m²) with shower cubicle, single basin and WC. Second Floor: Bedroom 3 (21 m²): Oak flooring and exposed beams. Office Area (8 m²): Ideal for a work space. Bedroom 4 (30 m²): Oak flooring, exposed beams, balcony with open views, open plan bathroom with basin, roll top bath and WC. Comfort: Double glazing, underfloor heating with heat pump, electric radiators, wood stove, water softener. The Gîte / Guest House (70 m²) Set in part of the barn, this gîte on 2 levels offers a view of the swimming pool. Kitchen/living room with travertine tiles and exposed stone (33 m²). Dining room/Terrace (45 m²): Partially covered, ideal for outdoor meals. First Floor (37 m²): Two double bedrooms with oak parquet flooring and shower rooms with private toilets. 1930s caravan with double bed for the night. Equipped kitchen, separate shower room, travertine terrace and dry toilets. Stone barn with possibility of parking several vehicles under cover Swimming pool with jacuzzi jets: In hand-sculpted resin. Landscaped Garden: Lavender beds and shrubs. Barn: Covered garage and storage area. Adjoining Building: Storage areas and laundry room. Courtyard and Terrace: With stone borie and well. Land: Approximately 3.5 hectares, fenced pasture with shelter for horses.


Annual housing energy costs estimated between €2,250 and €3,110
Information on the potential risks this property is exposed to is available on the websites
https://www.georisques.gouv.fr
and
https://procadastre.com