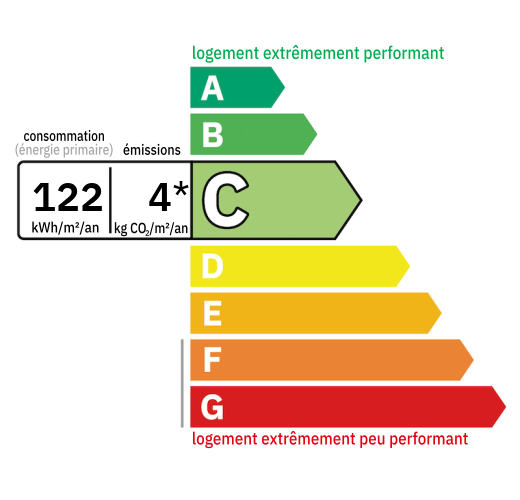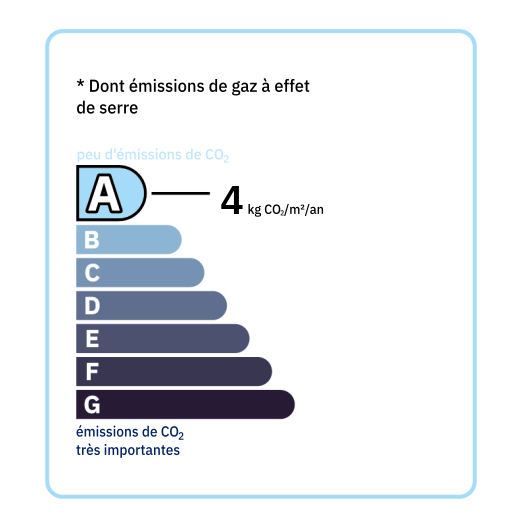
House from the 70s which consists of an entrance of 7.63 m2 with fitted kitchen of 12 m2, living room of 43 m2, a shower room with toilet of 8 m2, three bedrooms of 10.83 m2, 10.55 m2, 11.13 m2. Basement of 121 m2 with access from the inside of the house and the outside. A studio with: main room of 25 m2, a shower room of 5.8 m2 with French window on the back of the garden. Basement with garage with an area of 121 m2. Cellar of 44 m2. Double glazing. 1 reversible air conditioning unit in the living room. Electricity redone in 2019. Land of 5860 m2. Well with pump.

+33 6 25 77 73 04
farida@valadie-immobilier.com

+33 7 81 33 94 33
leontine@valadie-immobilier.com

+33 7 68 63 29 33
jocelyne@valadie-immobilier.com


Annual housing energy costs estimated between €1,090 and €1,540
Information on the potential risks this property is exposed to is available on the websites
https://www.georisques.gouv.fr
and
https://procadastre.com