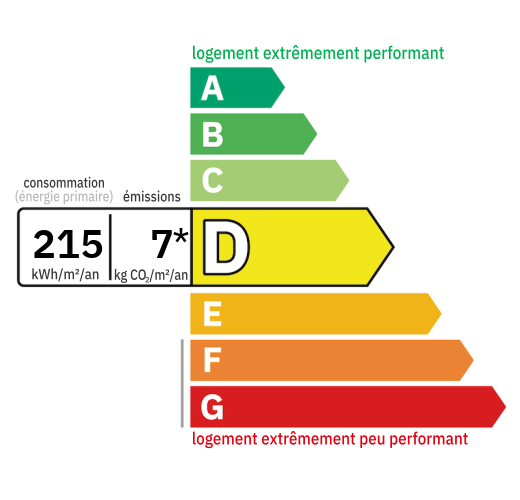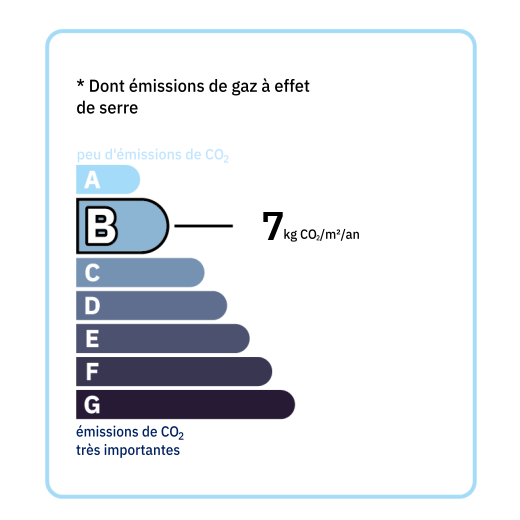
Residential house of 97 m² habitable, renovated in 2024: Entrance/veranda: 6.20 m², dining room equipped kitchen of 24 m², living room of 19 m² (bay window on garden to finish installing), WC 2.10 m². Upstairs: A Master suite of 27 m² with bedroom/dressing room/bathroom shower and bathtub, a bedroom of 13.50 m² with bathroom, a bedroom of 11 m². Hallway approximately 6 m². Outbuildings: An adjoining house to restore of approximately 45 m² on the ground, on 2 levels + attic A Barn to restore of approximately 55 m² on the ground. Garden of approximately 450 m² - Electric heating (existing fireplace) - Double glazing on the ground floor, single glazing on the first floor - Mains drainage

+33 6 70 02 56 57
sebastien@valadie-immobilier.com


Annual housing energy costs estimated between €1,600 and €2,220
Information on the potential risks this property is exposed to is available on the websites
https://www.georisques.gouv.fr
and
https://procadastre.com