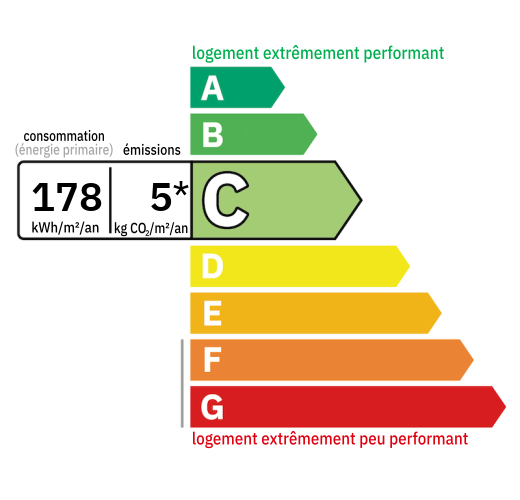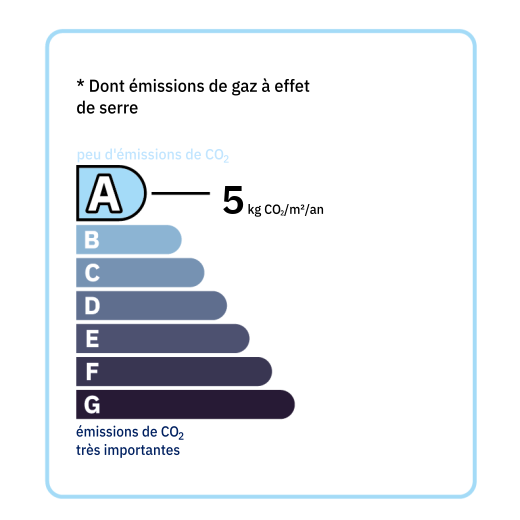
Stone house partly renovated on land of 1400 m2. The habitable part of 75m2 consists of: On the ground floor; a fitted kitchen open to the dining room and living room for a total of 36 m2, a master suite with bedroom of 14m2 and shower room, a second shower room and separate toilet. Upstairs; a large bedroom of 35 m2 with sloping ceilings. Outside a tiled terrace with a 25 m2 covered courtyard, PVC double glazing A second part, airtight and watertight, consisting of two rooms of 35 and 75 m2 with two terraces of 40 and 20 m2. All the second work and the slab are to be created. A third outbuilding of 40 m2 with a mezzanine of 22 m2 and a terrace of 25 m2. All the second work is also to be planned. A recent swimming pool of 3.5m*7m. The roof is in good condition. Reversible air conditioning and pellet stove.


Annual housing energy costs estimated between €847 and €1,147
Information on the potential risks this property is exposed to is available on the websites
https://www.georisques.gouv.fr
and
https://procadastre.com