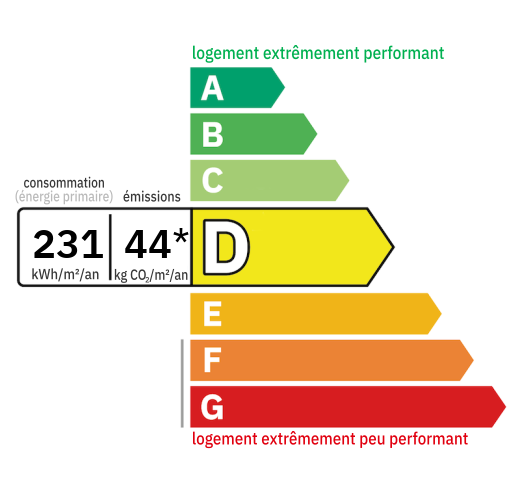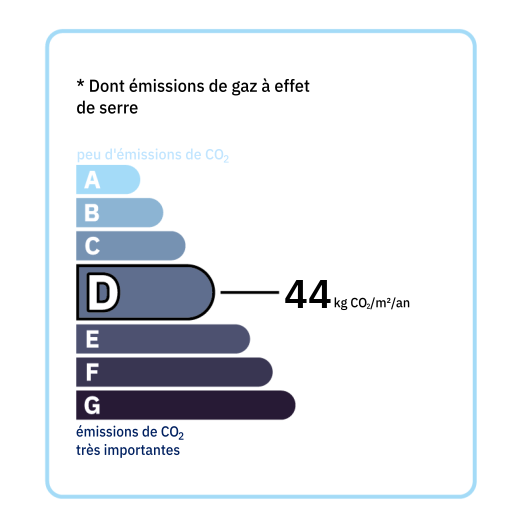
Dwelling house comprising on the first floor: - landing with cupboards, - fitted kitchen (gas hob, oven, space for a dishwasher (9.5m2), - living/dining room (15 + 9.8m2), parquet flooring, - two bedrooms (11.3m2 and 10m2 approximately), vitrified parquet floors, - shower room with bidet, washbasin, spa shower (3.35m2), redone 3 years ago, - separate toilet. In the basement: - kitchen (14m2), - living room (11.5m2), - bedroom (9.3m2), - shower room with toilet, washbasin, bidet, boiler, water heater (9.3m2), - old garage (15.5m2) height = 1.99m, - hallway with cupboards under the staircase. Independent garage with new gate, adjoining garden, well (only for the garden, pump in the garage). Miscellaneous: - FIBER connected - electric roller shutters upstairs

+33 6 07 67 90 81
camille@valadie-immobilier.com

+33 6 71 52 35 28
nathalie@valadie-immobilier.com


Annual housing energy costs estimated between €2,380 and €3,280
Information on the potential risks this property is exposed to is available on the websites
https://www.georisques.gouv.fr
and
https://procadastre.com