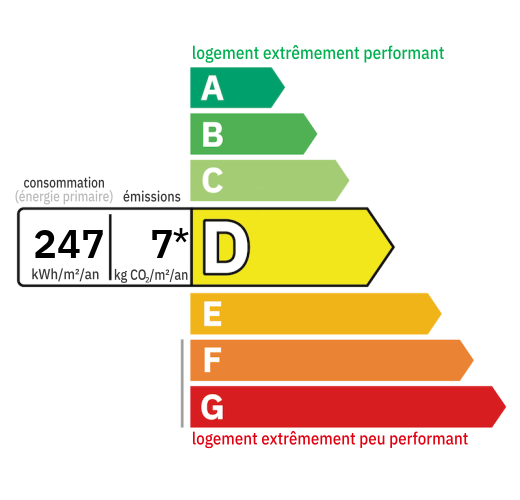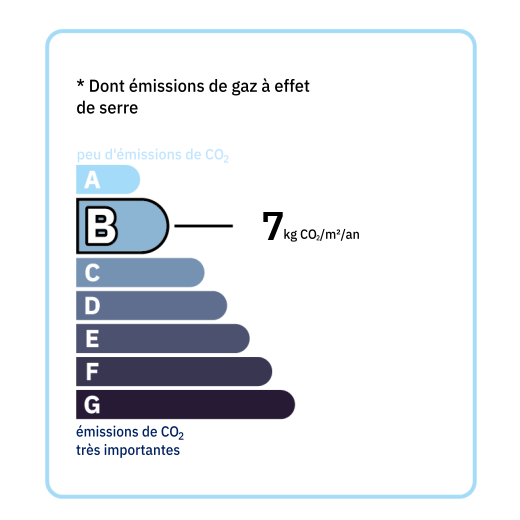
Situated on a wooded plot of 2.2 hectares with an 800 m² lake, this stone complex is ideal for a renovation project. The main house of 120 m² has a kitchen/dining room of 30 m² with wood boiler, a living room of 28 m², a shower room/toilet of 12 m², and a bedroom of 18 m² on the ground floor. Upstairs, two spacious bedrooms of 25 and 20 m² complete the accommodation. Outside, a covered terrace of 16 m² gives access to a laundry room with toilet. The estate also includes two workshops, a lean-to of 144 m² and stone ruins (old stables and barns). Recent double-glazed windows and roof renovated in 2010. Plan some work, including the installation of a sanitation system, to reveal the full potential of this unique property.


Annual housing energy costs estimated between €1,130 and €1,580
Information on the potential risks this property is exposed to is available on the websites
https://www.georisques.gouv.fr
and
https://procadastre.com