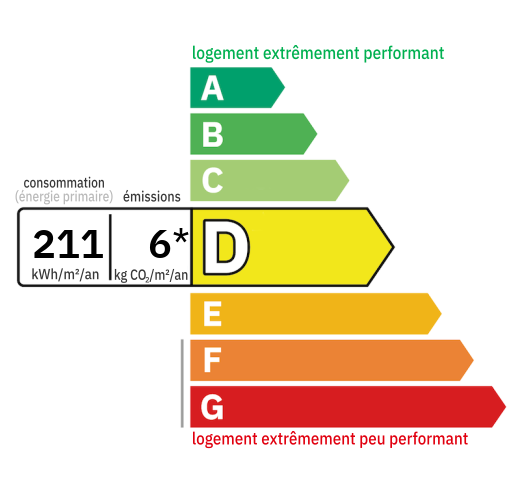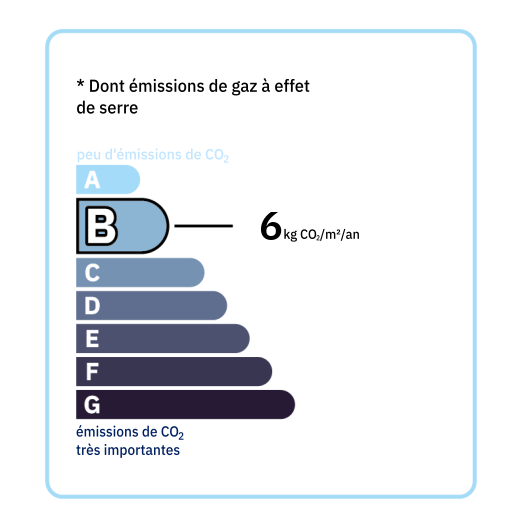
A house built in 2005, on one level, with a living area of approximately 92 m2 comprising: - A living room/dining room/kitchen of approximately 38.5 m2, tiled floor, a bay window on the living room side and one on the dining room side. Kitchen fitted with high and low cupboards, and equipped with an oven, an induction hob, an extractor hood, dishwasher. - A storeroom of approximately 2.3 m2 with access to the terrace on the east side. - A distribution corridor of approximately 3.2 m2, tiled floor. - A bedroom of approximately 9.45 m2, laminate flooring. - A bathroom of approximately 5.8 m2, tiled floor, a walk-in shower, a unit with sink, towel dryer, a window and a VMC. - A bedroom of approximately 9.7 m2, laminate flooring. - A separate toilet of approximately 1.6 m2, tiled floor, a window. - A bedroom of approximately 10 m2, laminate flooring. - A bedroom of approximately 9.5 m2, laminate flooring. Information: - PVC joinery with double glazing with roller shutters. - Electric heating with radiators. - Sanitation by a recent septic tank. - Accessible fiber. - Property tax of €781 Outside: - A Desjoyaux swimming pool (4/5 years old) of 6m X 3m with salt, stairs. - Garden of approximately 2500 m2

+33 7 81 33 94 33
leontine@valadie-immobilier.com

+33 6 25 77 73 04
farida@valadie-immobilier.com

+33 7 68 63 29 33
jocelyne@valadie-immobilier.com


Annual housing energy costs estimated between €1,510 and €2,080
Information on the potential risks this property is exposed to is available on the websites
https://www.georisques.gouv.fr
and
https://procadastre.com