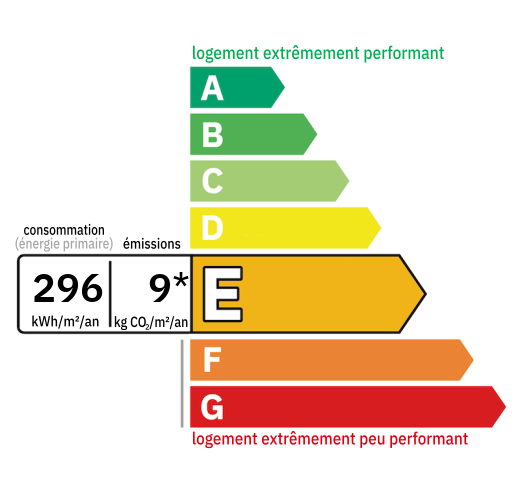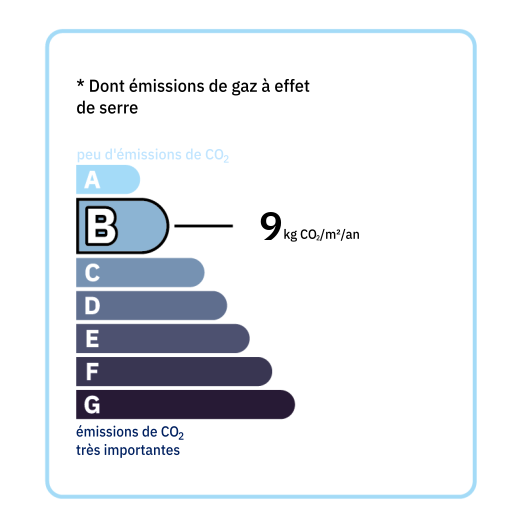
Stone farmhouse of 130 m2 with outbuildings on land of 4278 m2. This is composed on the ground floor; A living/dining room of 50 m2 with pellet insert, a semi-separate kitchen of 10 m2 equipped with a Leisure brand piano, a corridor serving a bedroom of 12 m2, a shower room, separate toilets then a storeroom of 8 m2 accessing a winter garden of 23 m2 with the technical room of the swimming pool. Upstairs, a landing of 20 m2 (which can be used as a third bedroom) opening onto an office space of 6 m2 and a bedroom of 12 m2 with velux. A barn of 57 m2, a workshop, then a double garage of 24 m2. A paved terrace gives access to the wooded park with truffle oaks and a 10m*5m chlorine swimming pool whose liner will need to be changed. Reversible air conditioning, Presence of a well, Roof in good condition with photovoltaic panels, Sanitation system; micro station up to standards, Double glazing.


Annual housing energy costs estimated between €2,460 and €3,410
Information on the potential risks this property is exposed to is available on the websites
https://www.georisques.gouv.fr
and
https://procadastre.com