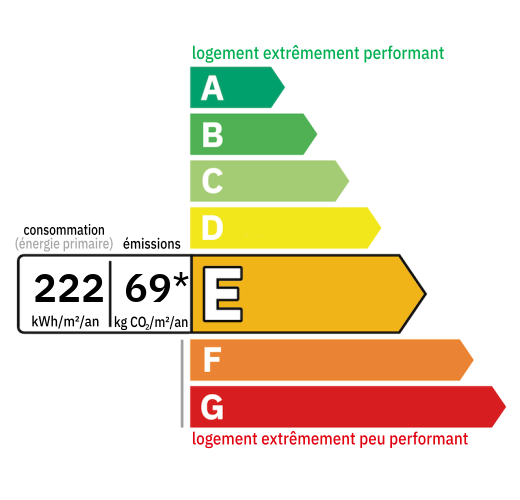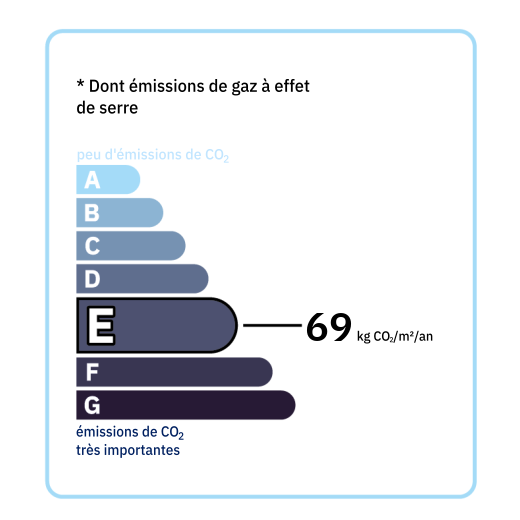
Renovated stone house of 125 m2 on land of approximately 4300 m2. The house is composed of; On the ground floor, an entrance hall with toilet, a living room of 23 m2 with period fireplace and a dining room on semi-open kitchen of 43 m2 with two doors leading outside. On the first floor, two suites, one of 30 m2, one of 38 m2 with access to a terrace protected by a 20 m2 courtyard overlooking the garden. each with a toilet. On the second floor, a landing, two suites, one attic of 15 m2, one of 30 m2, also attic. Each with a toilet. Outside; A park with a fenced swimming pool with travertine terrace and pool house, a 10 m2 stone workshop, a 20 m2 laundry room with Boch boiler, a courtyard with terrace of approximately 150 m2 with a part of approximately 75 m2 protected by a covered area with vehicle access. Individual sanitation. Fuel heating. Mixed single and double glazing.


Annual housing energy costs estimated between €4,930 and €6,710
Information on the potential risks this property is exposed to is available on the websites
https://www.georisques.gouv.fr
and
https://procadastre.com