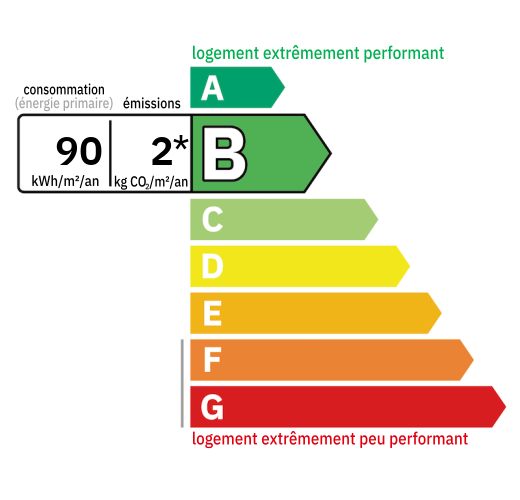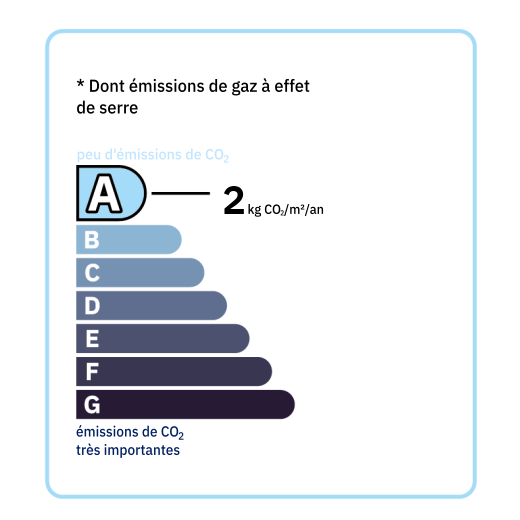
House on basement of 140 M2 built in 2011 on enclosed land of approximately 3900 M2. This consists of a main room including a kitchen open to the dining room with closed insert and large bay windows, a living room, four bedrooms including a suite with shower room, a bathroom with double sink, an office, a laundry room and toilet with sink. A basement of 140 M2 that can accommodate several vehicles with cellar and storage rooms. Outside, a terrace of approximately 50 M2 overlooking the garden closed by an electric gate. Double glazing for the PVC frames imitation wood, those of the bedrooms are tilt and turn with wooden shutters. The bay windows are in aluminum with electric shutters. Septic tank with compliant degreasing tank. The roof is in good condition. Heating by air / water heat pump with heated floor.


Annual housing energy costs estimated between €840 and €1,180
Information on the potential risks this property is exposed to is available on the websites
https://www.georisques.gouv.fr
and
https://procadastre.com