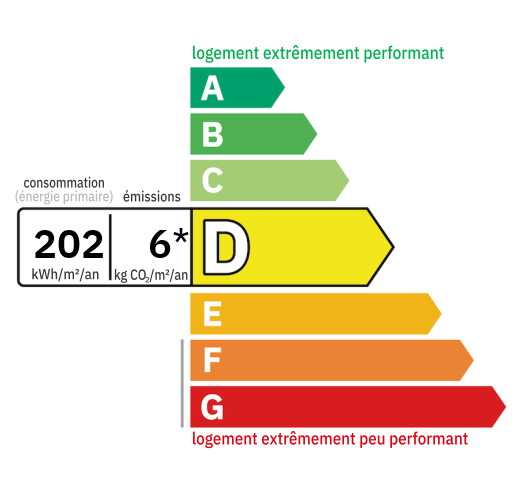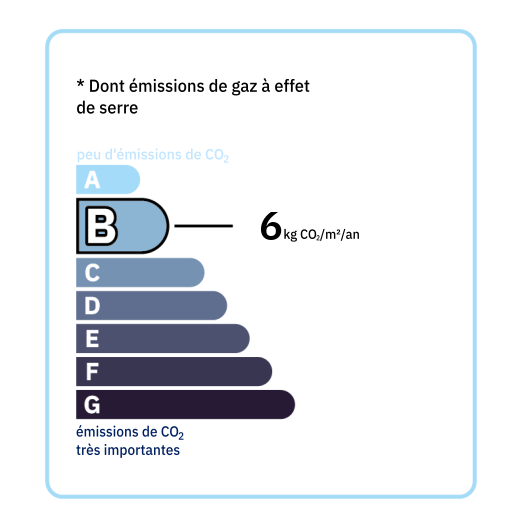
The village centre is accessible on foot, with its local shops and schools. Access via a manual gate or when you open the electric gate, you discover the garden, beautifully flowered with various terraces, which welcomes you, as well as a large vegetable garden, a workshop and a chicken coop. The house is composed as follows: - We enter directly into the living room of 40.63 m², living room/dining room/open kitchen with its pellet stove in the 2017 design style. A corridor of 7.11 m² with various storage cupboards serves: - A back kitchen of 5.11 m² - A first bedroom of 19.33 m² with dressing room and office as well as a second dressing room of 7 m² - A bathroom of 8.20 m² with Italian shower - A toilet with washbasin of 2 m² - A bedroom of 16.12 m² with its pellet stove and dressing room. - A veranda of 19.68 m² The kitchen remains largely equipped. It is modern, functional and timeless. The attic is not convertible but insulated with cellulose wadding. A 25.16 m² one-car garage is currently converted into a workshop and allows storage. Mains drainage Double-glazed PVC tilt-and-turn windows everywhere except a bedroom window and the veranda. Wooden shutters A carport Rainwater recovery tanks for a total of 4000 liters Electricity in the middle of the garden A 2 m² wine cellar


Annual housing energy costs estimated between €790 and €1,120
Information on the potential risks this property is exposed to is available on the websites
https://www.georisques.gouv.fr
and
https://procadastre.com