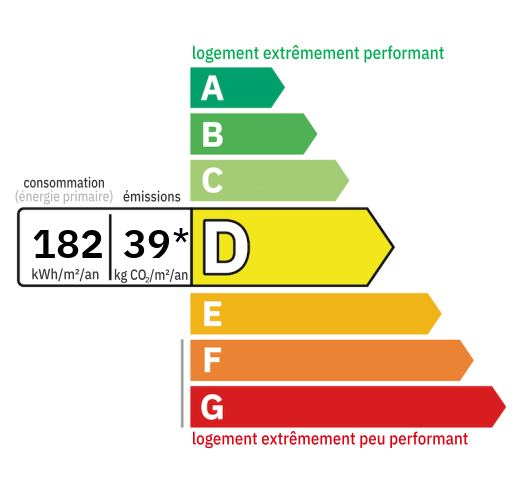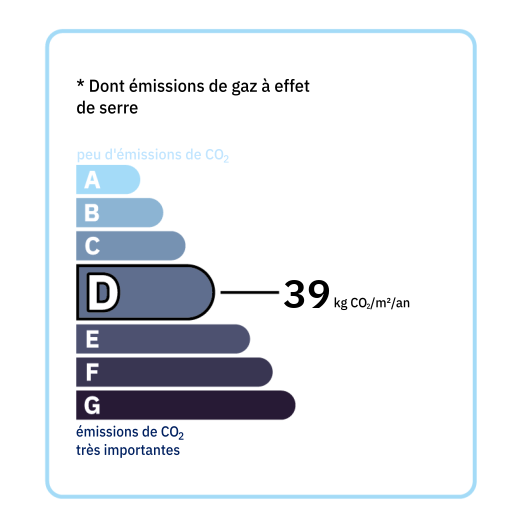
House from 1971 of approximately 220 m2 comprising two dwellings on an enclosed plot of 2587 m2. On the ground floor, the first dwelling consists of a main room with a semi-open kitchen on a living room of approximately 30 m2, a living room, a master suite of approximately 20 m2 with shower and sink, a bathroom, an office that can be used as a bedroom of approximately 12 m2, separate toilet. A laundry room/boiler room, a garage of approximately 60 m2 with electric lock, cellar and a storage room. On the first floor, the second dwelling is accessible by a veranda of almost 25 m2 and consists of a kitchen/dining room of almost 25 m2, a living room with fireplace, then a hallway that leads to two bedrooms, an office that can be used as a third bedroom, a bathroom and separate toilet. Outside, a main courtyard gives access to a wooded garden enclosed by an electric gate on which there is a 13m*6m chlorine swimming pool. Individual sanitation system not compliant. The roof is in good condition according to the owners. Mixed double and single glazing. Gas heating.


Annual housing energy costs estimated between €2,550 and €3,510
Information on the potential risks this property is exposed to is available on the websites
https://www.georisques.gouv.fr
and
https://procadastre.com