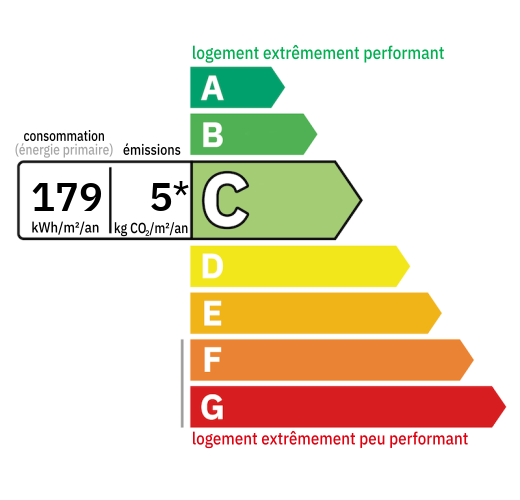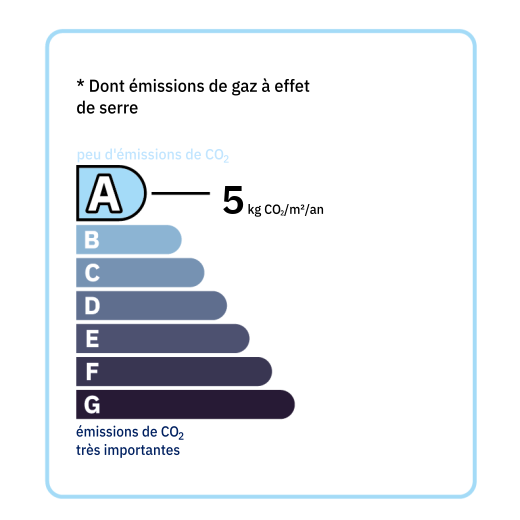
Stone property from the early 18th century with two dwellings and outbuildings on a plot of 18,763 m2. The main house, a mansion of approximately 280 m2 is composed of; On the ground floor, a main entrance hall living/dining room of approximately 45 m2 with an imposing period open fireplace, a kitchen of approximately 20 m2, a corridor giving access to four bedrooms of approximately 16 to 35 m2, a shower room, a laundry room and toilets. A second space with a living room then a staircase leading to the first floor where there are two attic suites of approximately 14 and 37 m2 then a fully convertible attic of approximately 80 m2. At the front of the house a terrace of approximately 90 m2 then an imposing staircase leading to the level of the courtyard and the garden where there are in the basement and on the side of the house three vaulted cellars of approximately 12, 40 and 50 m2 and other outbuildings such as a cellar and a storage area. a second building consists of outbuildings used as a garage of approximately 50 m2, a large barn of approximately 140 m2, then the second dwelling in continuity of approximately 140 m2. This one is composed of; On the ground floor, a main living room / dining room with open kitchen of approximately 45 m2 and closed insert, a bedroom, a shower room / laundry room with toilet. On the first floor; a hall / living room, two attic bedrooms of approximately 20 m2 and a shower room. A third barn-style building of about a hundred m2. A park planted with century-old trees as well as period features such as the imposing stone pillars marking the entrance to the property surrounds the buildings. Sanitation is collective and is done by the sewer system. The roofs in good general condition need a revision mainly at the level of the master's house. Oil and electric heating. Mixed double and single glazing.


Annual housing energy costs estimated between €1,934 and €2,616
Information on the potential risks this property is exposed to is available on the websites
https://www.georisques.gouv.fr
and
https://procadastre.com