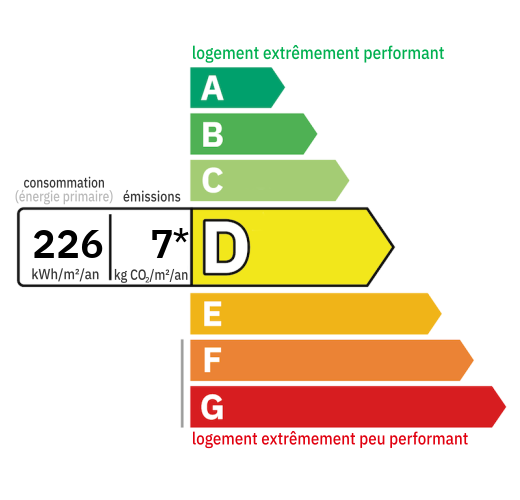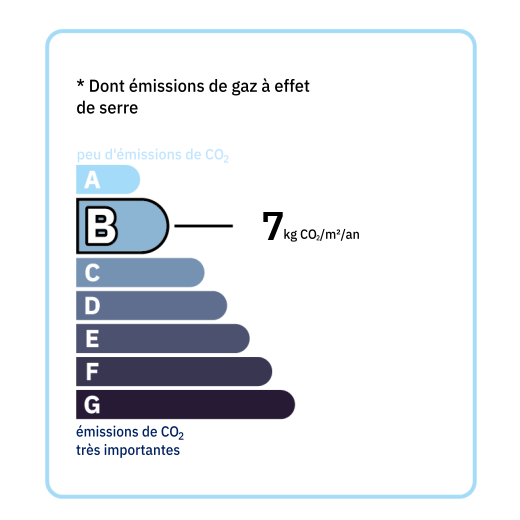
Stone property with a main house of approximately 190 m² (1,960 sq ft) and outbuildings on a plot of 13,226 m² (144,000 sq ft). The house comprises: On the ground floor, a main room with a living/dining room and a wood-burning stove (the owner states that this stove is powerful enough to heat the house), a fitted kitchen, two bedrooms, a shower room, and a separate toilet. Upstairs, a landing leads to a mezzanine, two bedrooms, and a bathroom with a toilet. An extension of approximately 60 m² (640 sq ft) consisting of two rooms that could be converted into a separate studio or a fifth bedroom. The outbuildings consist of: A secondary building with a workshop, a garage, and a shower room. A barn and a woodshed. Outside the house, terraces surrounding the house provide access to a landscaped garden with a swimming pool and meadows. Electric heating system (underfloor heating in the living/dining room) and individual sanitation system working via micro station.


Annual housing energy costs estimated between €2,900 and €3,980
Information on the potential risks this property is exposed to is available on the websites
https://www.georisques.gouv.fr
and
https://procadastre.com