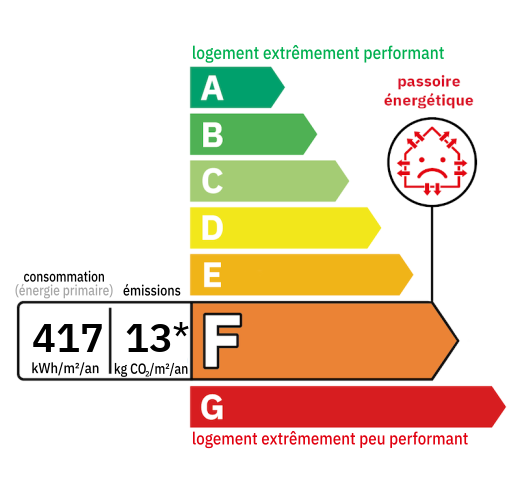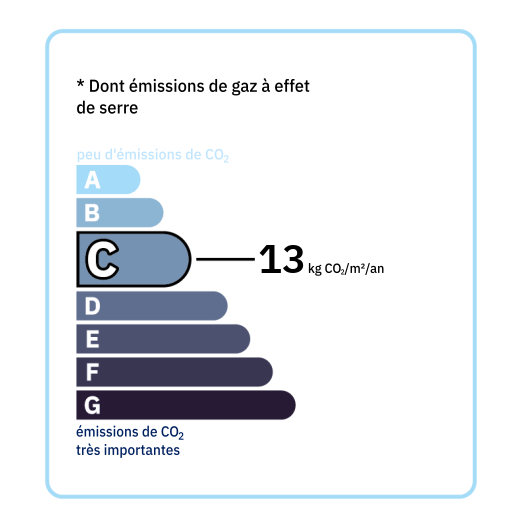
A two-story village house with a living area of 116 m² (1,200 sq ft) comprising: On the ground floor: - An entrance hall of approximately 9.5 m² (9.5 sq ft), terracotta floor tiles, and a wooden staircase leading to the upper floor. - A living/dining room of approximately 19 m² (19 sq ft), tiled floor, a window, a wood-burning stove connected to the fireplace, a wooden fireplace mantel, and wooden cupboards. Tapestries on the walls, electric radiators, and wood-paneled ceilings. - A room serving as a kitchen of approximately 30.6 m² (325 sq ft), tiled floor, a sink, a water heater, stone walls, and exposed beams. An old wooden door leads to a partially covered courtyard. Upstairs: - A hallway of approximately 4.7 m² (4.7 sq ft), carpeted floorboards, and wallpapered walls. - A hallway of approximately 4 m², carpeted flooring, wallpapered walls, and wood-paneled ceilings. - A shower room of approximately 3.2 m², tiled floor, one window, and rendered walls. It features a shower stall, a sink, and tiled shower and sink areas. Wood-paneled ceiling. - A bedroom of approximately 18 m², a fireplace with a wooden mantel equipped with a wood-burning stove, molding above the fireplace, wood flooring, one window, and wood-paneled walls. - A bedroom of approximately 14.4 m², carpeted flooring, a fireplace with a wooden mantel, plastered or wallpapered walls, and one window. - A bedroom of approximately 12.6 m², parquet flooring, wood-paneled walls, and one window. - A convertible attic of approximately 30 m², with wood flooring to be redone. - A garage of approximately 20 m², with a dirt floor and a stone fireplace. - A courtyard at the rear of the house, measuring 5 m x 7 m, or approximately 35 m². - There is an attached garage. - There is a leisure plot of approximately 225 m² a little further into the village. Information: - The roof was redone about ten years ago. - The drainage system is connected to the mains sewer system. - Single-glazed windows. - No heating system.

+33 7 81 33 94 33
leontine@valadie-immobilier.com

+33 6 25 77 73 04
farida@valadie-immobilier.com

+33 7 68 63 29 33
jocelyne@valadie-immobilier.com


Annual housing energy costs estimated between €1,730 and €2,380
Information on the potential risks this property is exposed to is available on the websites
https://www.georisques.gouv.fr
and
https://procadastre.com