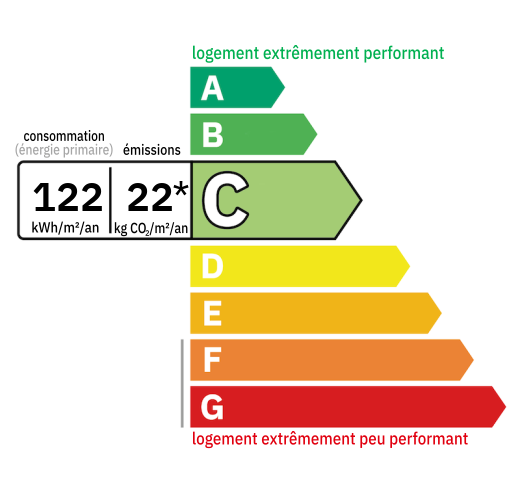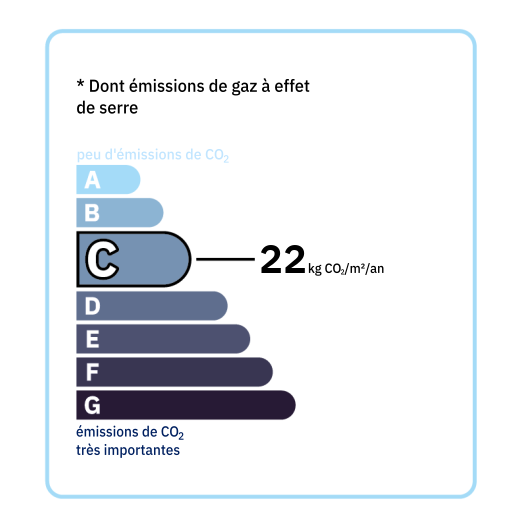
A two-story house of approximately 182 m², comprising: On the ground floor: - An entrance hall of approximately 10.2 m² with a hallway leading to the living room and the hallway leading to the sleeping area. A staircase also leads upstairs. - A kitchen/dining room of approximately 28 m², with polished concrete flooring, and a French door opening onto a large, tiled terrace of approximately 40 m². The kitchen is fitted with upper and lower cupboards and is equipped with an oven, a hob, a dishwasher, an extractor hood, and an island area with a sink. - A living room of approximately 34 m², with wood-effect tiled flooring, and a French door opening onto the terrace. A stone fireplace with a wood-burning stove. - Access to a laundry/boiler room of approximately 10.5 m², with tiled flooring. - A space leading to a former bathroom of approximately 6 m². - A hallway of approximately 7 m², with parquet flooring and built-in cupboards. - A separate toilet of approximately 1.8 m² with a washbasin. - A bathroom of approximately 8.4 m² with a whirlpool tub, walk-in shower, double sink, heated towel rail, polished concrete floor, and tiled walls. - Three bedrooms of approximately 12 m², 11.5 m², and 12 m², with laminate flooring and built-in cupboards. Upstairs: - A landing of approximately 9 m², with laminate flooring. - A shower room of approximately 4 m², with tiled flooring and tiled walls, a shower cubicle, a sink, and a toilet. - A bedroom of approximately 35.6 m², with sloping ceilings, parquet flooring, exposed beams, and stone walls. - A second bedroom of approximately 49.2 m² (49.2 sq ft) with sloping ceilings, parquet flooring, exposed beams, and stone walls. - A cellar under the house with a sink, approximately 90 m² (964 sq ft), cement floor. Ceiling insulation. Information: - Oil-fired central heating and a wood-burning stove in the living room - Water softeners - Thermodynamic water heater - Air conditioning upstairs - The house roof was redone in 2018 - Sanitation via a micro-station was redone 8 years ago. Outside: - A Perigord barn of approximately 80 m² (864 sq ft) with a floor area, frame and roof in good condition - A Perigord barn adjoining the first one, also approximately 80 m² (864 sq ft), roof in need of redoing. - An open-plan drying shed, ideal for a carport. - A carport for 2 vehicles. - A shed of approximately 300 m², with a partially cemented floor. - An open cinder block shed with three horse stalls. - A well - A 10m x 5m heated salt water swimming pool with an electric cover, a surrounding travertine terrace, and a solar shower. The floor is flat (1.4m) and there are stairs in the corner. - Land of approximately 4.9 m², with several fenced meadows, ideal for horses.

+33 7 81 33 94 33
leontine@valadie-immobilier.com

+33 6 25 77 73 04
farida@valadie-immobilier.com

+33 7 68 63 29 33
jocelyne@valadie-immobilier.com


Annual housing energy costs estimated between €1,460 and €2,020
Information on the potential risks this property is exposed to is available on the websites
https://www.georisques.gouv.fr
and
https://procadastre.com