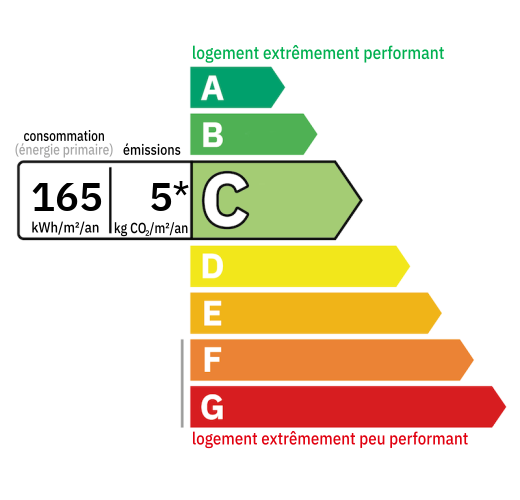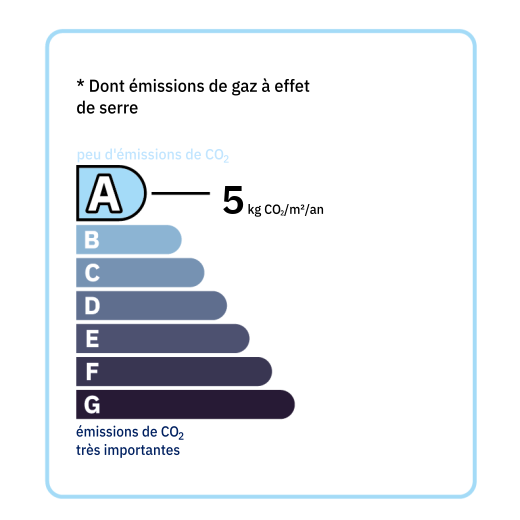
Authentic stone house accessed either by a staircase (from the dining room) or by a few steps (from the kitchen). Each of these entrances is preceded by a terrace. The dining room (33.2 m²) has a fireplace (with a wood-burning stove) and opens on one side to a living room (38.6 m²) with a fireplace (wood-burning stove), and on the other side to the fully equipped kitchen (24.4 m²). Adjoining the kitchen, a 13.6 m² room (which could be used as a bedroom) is currently used as a storage room and provides access to an office (15.7 m²). The latter is also accessible directly from the garden on the same level, or by steps from the storage room. Continuing the living room, an airlock leads to a toilet and the 7 m² bathroom, with a sink, shower, bathtub, and a closet. On the garden level, via a staircase in the dining room, you access a vestibule (5.9 m²) leading to a bedroom (19.6 m²) with a door to the garden, a cellar/laundry room (34.6 m²), a landing (10.6 m²), a bedroom (18.6 m²), and a bathroom (7.4 m²) with a sink, shower, sauna, and toilet. Convertible attic (accessible via stairs in the dining room) The windows are double-glazed (PVC or wood). Heating is provided by two heat pumps powering reversible air conditioning units, as well as two wood-burning stoves and recent electric convectors (dry energy). The attic has been newly insulated, and the water heater is thermodynamic. Solar panels on the roof (self-consumption) Many antique features, mainly in the living and dining rooms: stone walls and fireplaces, mullioned windows, and wood paneling. The kitchen is fully equipped with kitchen units and the following appliances: induction hob, extractor hood, and integrated dishwasher. Stone barn (approximately 135 m² floor area) with sliding wooden gate and adjoining shed (approximately 20 m² floor area) open to the front. The barn is divided into five horse stalls, and its center can be used for parking vehicles. 6,075 m² grounds with a swimming pool and pool house. The pool liner (beige) and filter were replaced in 2023.

+33 7 68 63 29 33
jocelyne@valadie-immobilier.com

+33 7 81 33 94 33
leontine@valadie-immobilier.com

+33 6 25 77 73 04
farida@valadie-immobilier.com


Annual housing energy costs estimated between €2,180 and €3,850
Information on the potential risks this property is exposed to is available on the websites
https://www.georisques.gouv.fr
and
https://procadastre.com