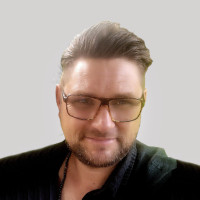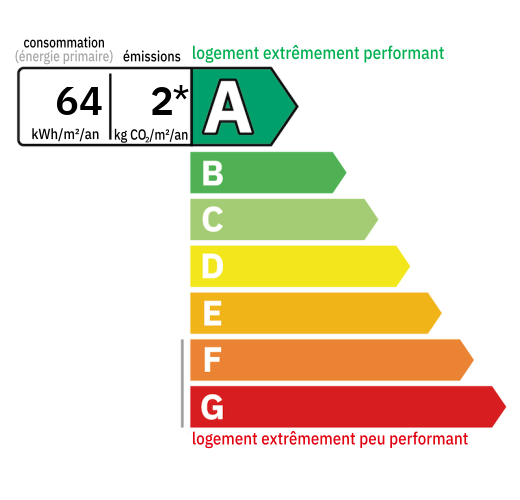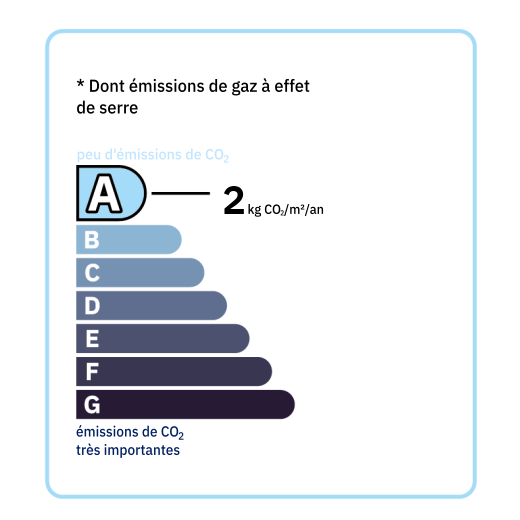
Entrance hall, 17 m² veranda, 61 m² dining room/equipped kitchen, 7 m² pantry, A sleeping area with four bedrooms of 16 m², 13 m², 14 m², and 11 m² (including one bedroom with the possibility of a shower room and separate entrance), a bathroom, and a toilet. A master suite of approximately 80 m² with a bedroom, TV lounge area, dressing room, and shower room with spa. This master suite can be separated from the rest of the house. South-facing terrace and north-facing terrace 7-meter diameter round swimming pool (liner and pump installed in 2022) 50 m² garage Stone borie - Partial underfloor heating with heat pump - Double-glazed aluminum joinery and roller shutters - Partial double partition - Photovoltaic panels (between €700.00 and €1,000.00 per year for resale) - Thermodynamic hot water tank - Water softener - Individual sanitation

+33 6 70 02 56 57
sebastien@valadie-immobilier.com


Annual housing energy costs estimated between €900 and €1,280
Information on the potential risks this property is exposed to is available on the websites
https://www.georisques.gouv.fr
and
https://procadastre.com