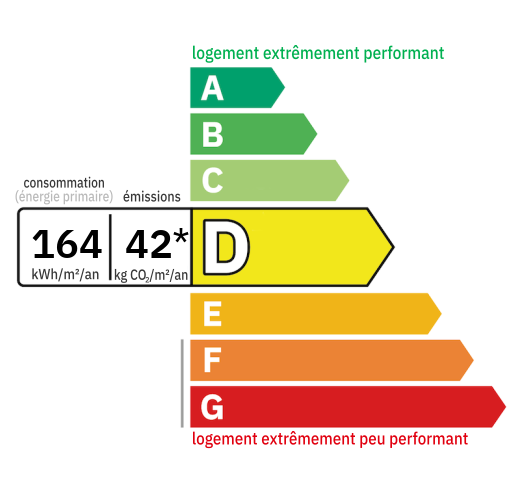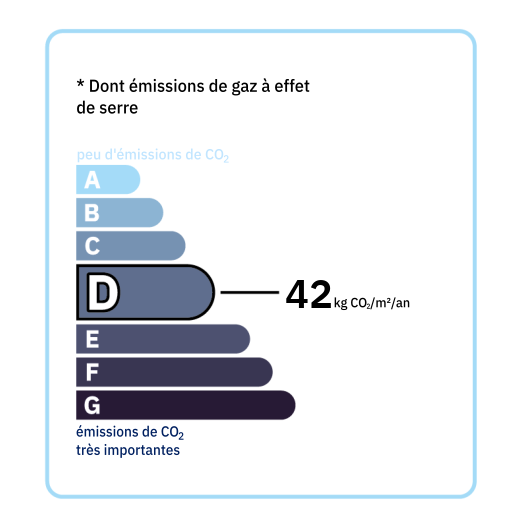
Mill-style residential house, recently built in 1980, built on the stone foundations of an old water mill. The house is spread over two levels, with ceilings reaching up to the roof in the living rooms. On the ground floor: Entrance opens onto a living room with a central round fireplace, a dining room with French doors opening onto two terraces, a fitted kitchen, a laundry room, a boiler room, a small office, and a bedroom with an en-suite shower room and toilet. An open masonry staircase. All floors are covered in travertine tiles. On the second floor, a mezzanine corridor leads to a bedroom with an en-suite bathroom, shower, and toilet, a balcony, two bedrooms, a shower room, and a toilet. Gas central heating. Single-glazed windows. Small, detached building with one room and two carports. Very pretty river, meadows, and a small forest.

+33 6 80 22 00 96
francoise@valadie-immobilier.com


Annual housing energy costs estimated between €5,000 and €6,830
Information on the potential risks this property is exposed to is available on the websites
https://www.georisques.gouv.fr
and
https://procadastre.com