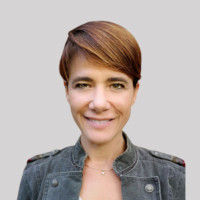
House composed of a living room of approximately 44 m² with open fireplace, a kitchen of 7.59 m², a toilet. Upstairs, a hallway of 9.59 m², a bedroom 11.44 m², a bathroom of 7.54 m², and two bedrooms of 12.52 and 10 m². Secondary house or gîte to restore of approximately 67 m², with cellar of 66 m², and attic of 65 m² 2 stone outbuildings of the "barn" type of 38 and 112 m².

+33 6 21 03 25 78
julie@valadie-immobilier.com
Information on the potential risks this property is exposed to is available on the websites
https://www.georisques.gouv.fr
and
https://procadastre.com