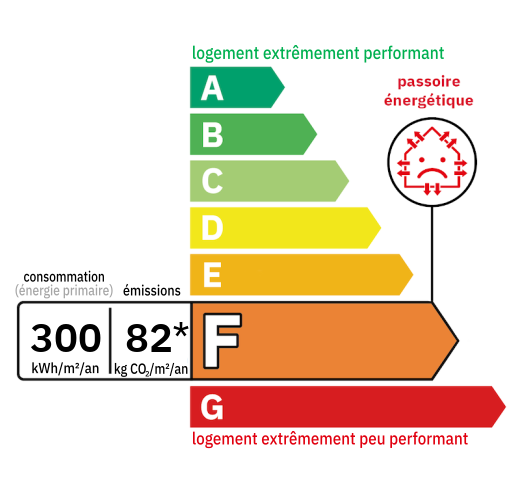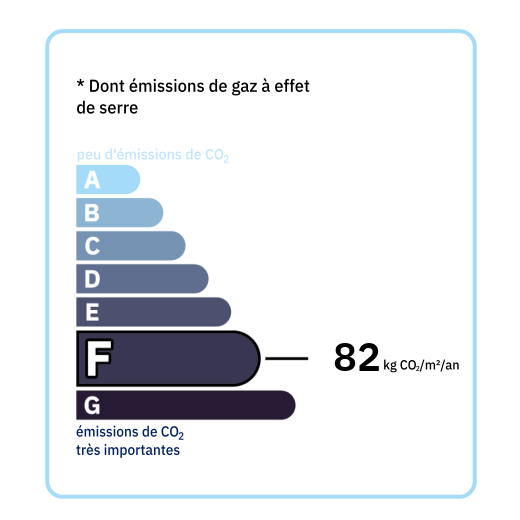
House on basement offering 2 dwellings: - the first, on the ground floor (finished basement of approximately 60 m2): kitchen (8.4 m2), living room (19.6 m2), 2 bedrooms (12.1 and 13.5 m2) , bathroom of about 3.2 m2 (sink and shower), w.c. Boiler room / workshop (18.5 m2) - the second of about 60 m2, upstairs (accessible from inside and outside): distribution corridors (5.3 and 4.3 m2), kitchen (11.4 m2), living room (18 m2) with fireplace (no longer used), 3 bedrooms (9.9; 8.9 and 9.6 m2) bathroom of approximately 3.5 m2 (sink and shower), toilet. Terrace. Oil fired central heating. Mainly single-glazed wooden windows on the ground floor and over-glazing in the bedrooms upstairs. Wooden garden shed. Magnificent garden with trees and flowers.

+33 7 68 63 29 33
jocelyne@valadie-immobilier.com

+33 7 81 33 94 33
leontine@valadie-immobilier.com

+33 6 25 77 73 04
farida@valadie-immobilier.com


Annual housing energy costs estimated between €3,130 and €4,270
Information on the potential risks this property is exposed to is available on the websites
https://www.georisques.gouv.fr
and
https://procadastre.com