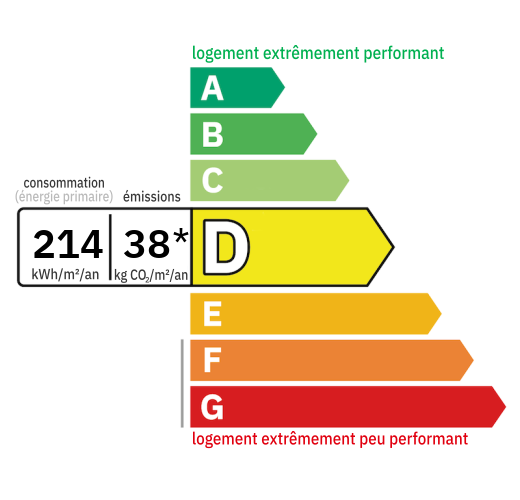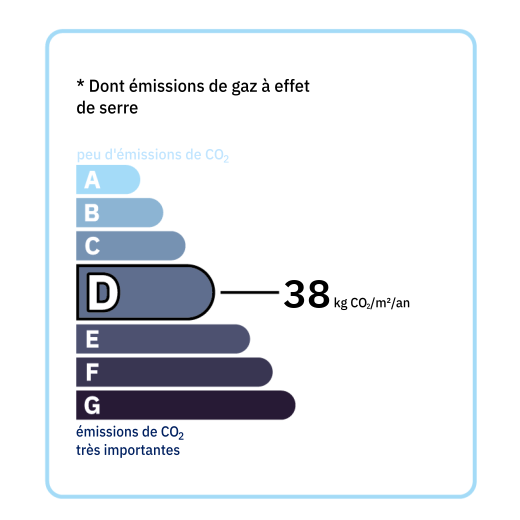
House from the 90s with an extension made in 2005 which has a living area of 136m2. The house consists of a living room with closed fireplace of 53.38m2, a kitchen of 10.76m2. In the sleeping area is a corridor of 1.66m2 which serves a separate toilet with hand basin of 2.49m2, a bathroom with a sink of 4.97m2 and a bedroom of 14.52. Wooden staircase leading to a bedroom of 8.16m2 with a shower room with a toilet of 2.73m2. Adjoining the kitchen with direct access is the extension made in 2005 which consists of a laundry room with boiler and hot water tank of 11m2, a storage room of 7.30m2 with a distribution corridor of 1, 25m2 which serves a room of 6.68m2 giving access to a bedroom of 13.30m2. Outside a garden of around 7000m2 with a 10x5 swimming pool with electric roller shutter (motor and liner redone in 2016).

+33 6 25 77 73 04
farida@valadie-immobilier.com

+33 7 81 33 94 33
leontine@valadie-immobilier.com

+33 7 68 63 29 33
jocelyne@valadie-immobilier.com


Annual housing energy costs estimated between €1,880 and €2,610
Information on the potential risks this property is exposed to is available on the websites
https://www.georisques.gouv.fr
and
https://procadastre.com