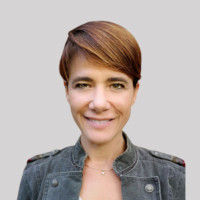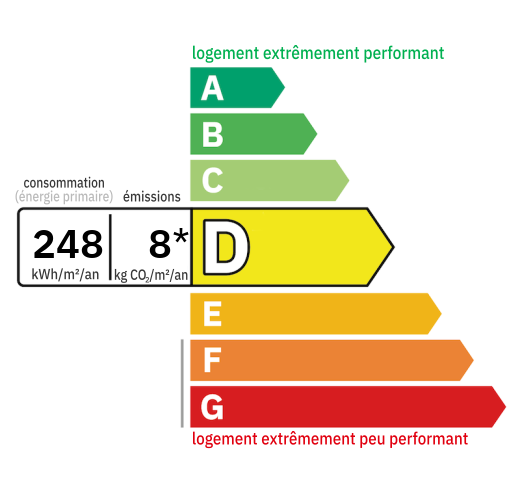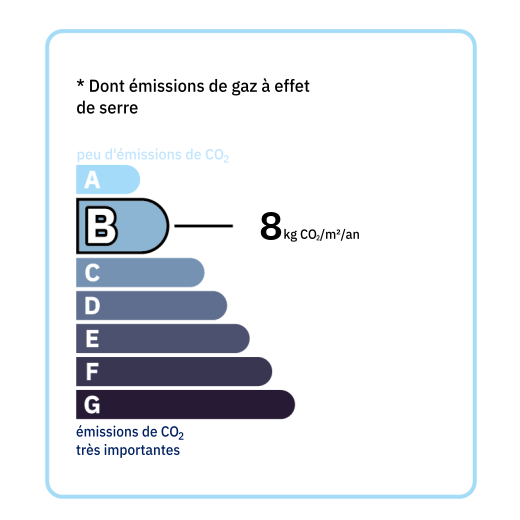
Traditional main stone house on one level, approximately 130 m² of living space, consisting of a living/dining room of 40 m² with insert fireplace, mezzanine of 17 m², with access to the convertible attic (4th bedroom to be finished 9 m²) , kitchen of 12 m², 3 bedrooms of 11, 11 and 19 m², bathroom of 8 m² with bathtub and shower, toilet, laundry room of 5 m². Garage and cellar - double-glazed joinery - Individual sanitation. Wood and electric heating. Stone barn composed of 2 independent accommodations renovated in 2006. 2 bedroom cottage, composed of a living room of 40 m² with open kitchen, 2 bedrooms of 10.6 and 15 m², bathroom of 4.5 m², toilet, pantry/laundry room of 17 m², toilet. Garage with electric door - Double-glazed joinery - Individual sanitation 1 bedroom gîte of approximately 43 m², consisting of a living room with open kitchen, 1 bedroom, shower room, toilet. Garage with electric door - Double-glazed joinery - Individual sanitation. Geothermal heating for the 2 dwellings in the barn - roof of the barn made in 2022. Adjoining land not directly overlooked.

+33 6 21 03 25 78
julie@valadie-immobilier.com


Annual housing energy costs estimated between €2,071 and €2,801
Information on the potential risks this property is exposed to is available on the websites
https://www.georisques.gouv.fr
and
https://procadastre.com