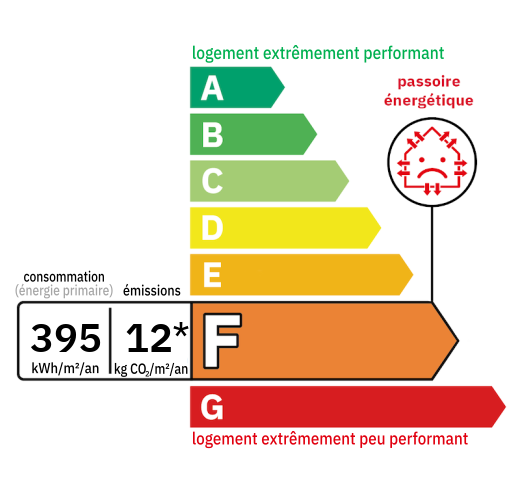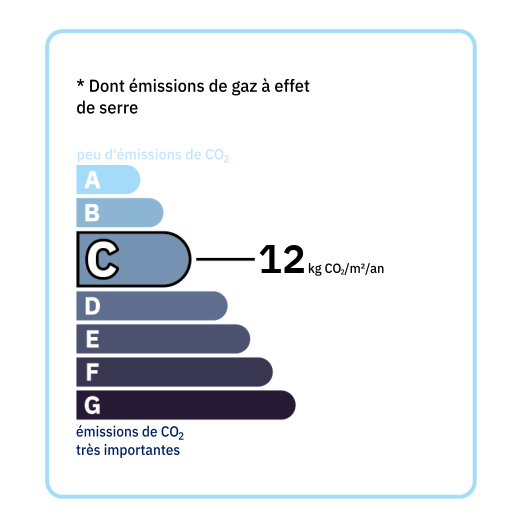
A village house terraced on both sides, in stone on two levels with a living area of approximately 96 m2, including: - An entrance/corridor of approximately 6.6 m2, tiled floor with cement tiles. - A living room of approximately 15.07 m2, wooden floor, a decorative marble fireplace in a corner. - A kitchen/dining room of approximately 24.5 m2, terracotta floor tiles, a fireplace with a wood stove. Kitchen fitted with a sink. A French window opening onto an interior courtyard (with a well) - A bathroom of approximately 4.2 m2, equipped with a toilet, a shower, a sink, cumulus, tiled floor. Upstairs: (served by a wooden staircase) - A distribution corridor of approximately 4.6 m2, parquet flooring. - A bedroom of approximately 12.3 m2, wooden floor, cupboards, a French window opening onto a terrace and a door giving access to an attic. - A bedroom of approximately 11.3 m2, floor to ground. No window. - A bedroom of approximately 14.9 m2, a decorative fireplace, wooden floors, a window overlooking the street. N.B: Presence of old electric convectors and a wood stove no longer used for a long time: to be replaced. - A storage room of approximately 3 m2, overlooking the rear alley.

+33 7 81 33 94 33
leontine@valadie-immobilier.com

+33 7 68 63 29 33
jocelyne@valadie-immobilier.com

+33 6 25 77 73 04
farida@valadie-immobilier.com


Annual housing energy costs estimated between €2,000 and €2,760
Information on the potential risks this property is exposed to is available on the websites
https://www.georisques.gouv.fr
and
https://procadastre.com