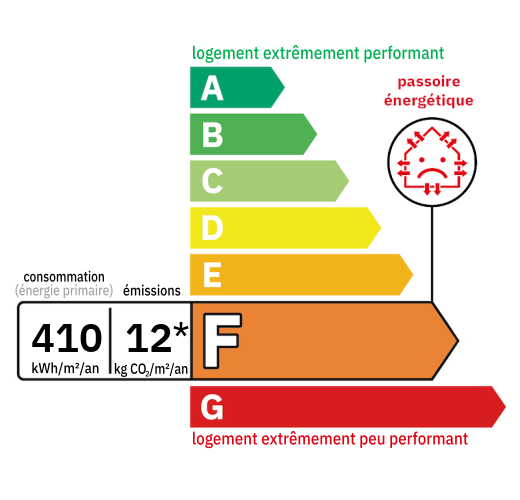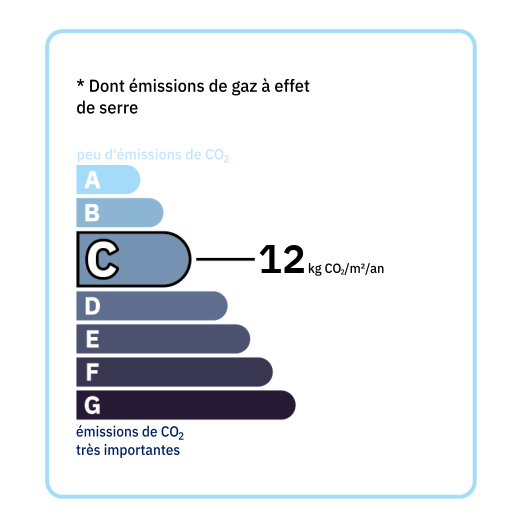
It is one of the oldest houses in the village! Housing comprising: an entrance of 4.5m2 (very old door, half-timbered walls, terracotta floor) a "rustic" kitchen of 27m2 with its period fireplace, wooden floor, a staircase leading upstairs and access to a very pleasant interior courtyard of 40m2, an identical living room of 27m2 (beams, large fireplace, stone walls, etc.) a staircase leading to one of the bedrooms A 4m2 room with toilets and laundry room Floor: the landing gives access to the 3 bedrooms of the house, shower room and bathroom with toilet, but also onto a charming terrace/balcony with a view of the courtyard Private courtyard surrounded by various outbuildings (pyre, shed and workshop) plus garden Adjoining the house and being able to communicate (former passage through the living room) an annex to be rehabilitated of approximately 35m2 on the ground plus mezzanine and an old garage offers the possibility of enlarging the house or creating a 2d accommodation for gîte/bedroom 'host... The house does not lack charm but requires renovation and upgrading work (absence of central heating, sanitation to be brought up to standard, old joinery, etc.)

+33 6 79 24 85 84
virginie@valadie-immobilier.com


Annual housing energy costs estimated between €1,760 and €2,440
Information on the potential risks this property is exposed to is available on the websites
https://www.georisques.gouv.fr
and
https://procadastre.com