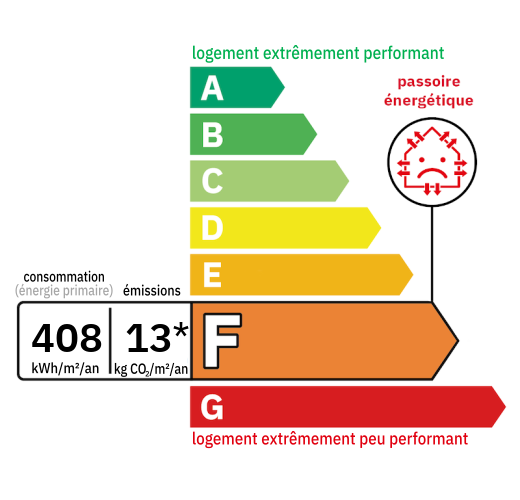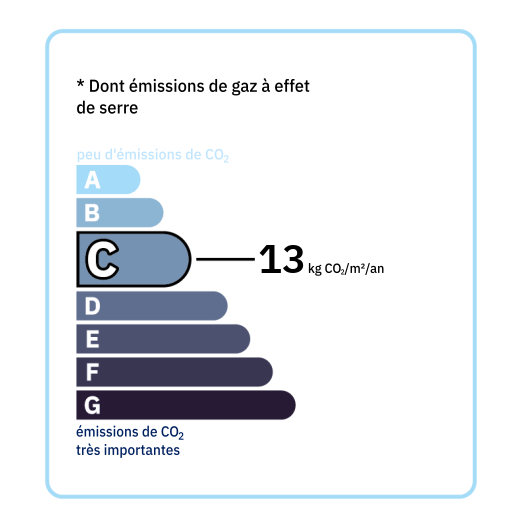
Villa type house, partially built on a cellar. Entrance from the inner courtyard of the house, accessing: - A distribution corridor of approximately 7 m2, tiled floor. - A boiler room/laundry room of approximately 9m2, electric cumulus boiler. - A kitchen of approximately 15.2 m2, fitted with cupboards, tiled floor, a window. - A utility room of approximately 4.63 m2. - A living room of approximately 29 m2, synthetic floor covering, fireplace, two double-glazed windows, wall papers. - A distribution hall. - An Office of approximately 8.3 m2, a window, tiled floor, wallpaper. - A bathroom of approximately 6.45 m2, tiled floor, wall tiles, bath, washbasin, bidet. A high window. - A bedroom of approximately 15.3 m2, 2 windows, wooden floor with synthetic covering, wallpaper, - A bedroom of around 15 m2, tiled floor. - A toilet under the stairs. Masonry staircase serving the first floor: - A landing of approximately 12 m2, synthetic floor covering, a skylight in the shape of a rosette. - 4 bedrooms of around 15 m2, fitted carpet, wallpaper, two windows. - A bathroom with sink, wc, bidet, possibility of a shower. - A bathroom of approximately 5.9 m2, bath, sink and bidet, two windows to be redone. - A distribution corridor with cupboard overlooking: - A veranda of approximately 32 m2, with a German stone floor. - A terrace with a nice view, tiled floor. From this terrace access to a second terrace with 2 storage rooms including a sink. - Access to the fuel tank. Informative elements: - Joinery in pvc double glazing partly and for the rest in wood with single glazing. Manual shutters. - Sanitation by mains drainage. - Heating formerly by fuel boiler, but HS system From the boiler room of the house we access an adjoining garage, stairs leading to a garage in the basement. - A workshop - A second adjoining workshop. Not attached to the house, two hangars of 13m X 4.5m and one of 15m X 4m A garage of approximately 30 m2.

+33 7 81 33 94 33
leontine@valadie-immobilier.com

+33 7 68 63 29 33
jocelyne@valadie-immobilier.com

+33 6 25 77 73 04
farida@valadie-immobilier.com


Annual housing energy costs estimated between €5,300 and €7,200
Information on the potential risks this property is exposed to is available on the websites
https://www.georisques.gouv.fr
and
https://procadastre.com