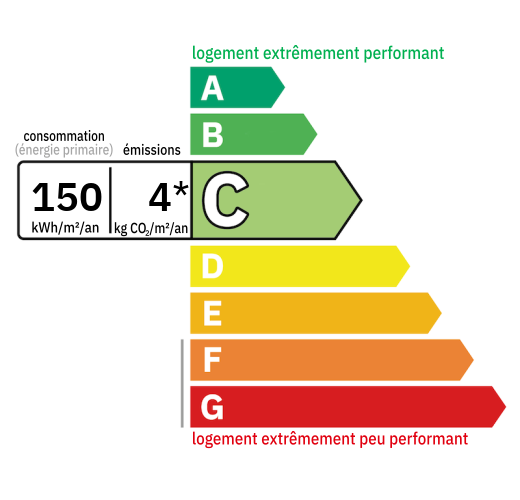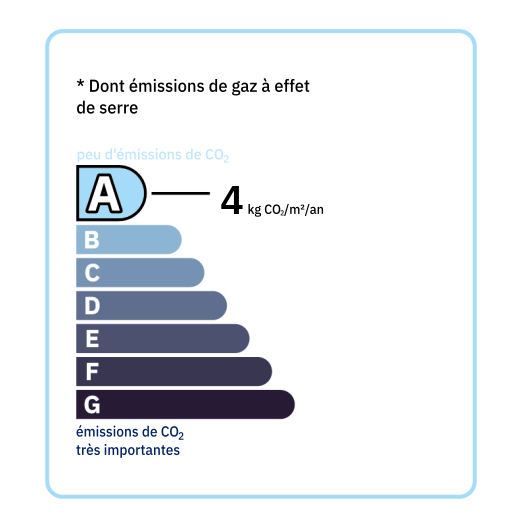
Old farmhouse consisting of a traditional house including a veranda (25 m2), an entrance (9.2 m2), a fitted kitchen - 19.7 m2 - (oven, hob and extractor), living / dining room ( 30.4 m2) with fireplace (wood stove), 3 bedrooms (11.1; 11.6 and 13.7 m2), bathroom (6.9 m2) with 2 sinks, shower and cupboard, w.c. In the semi-buried basement (under the entire house): garage (61.2 m2), cellar (25.4 m2), boiler room (15.2 m2), 3 additional bedrooms (13.4; 9 and 10, 7 m2) Heating by heat pump supplying a system of radiators. Insulation (cellulose wadding) Double-glazed PVC windows. Aluminum shutters. Old stone house to renovate (approximately 80 m2 on the ground) Roof redone. Aluminum shutters. Photovoltaic panels (production resold to EDF) Old elements could be highlighted: fireplace, terracotta floor, stone walls, beams. Aluminum shutters. The windows need to be replaced. The interior needs to be insulated and fitted out. This 80 m2 space could be increased by the use of adjoining outbuildings (2 lean-tos) Chicken coop and old plum oven. Former hangar of approximately 1000 m2 (metal structure, concrete block walls, partial fiber cement roofing and metal sheets) including an old stable (210 m2) Wooded land around the buildings. Private road. 1 well

+33 7 68 63 29 33
jocelyne@valadie-immobilier.com

+33 7 81 33 94 33
leontine@valadie-immobilier.com

+33 6 25 77 73 04
farida@valadie-immobilier.com


Annual housing energy costs estimated between €1,280 and €1,780
Information on the potential risks this property is exposed to is available on the websites
https://www.georisques.gouv.fr
and
https://procadastre.com