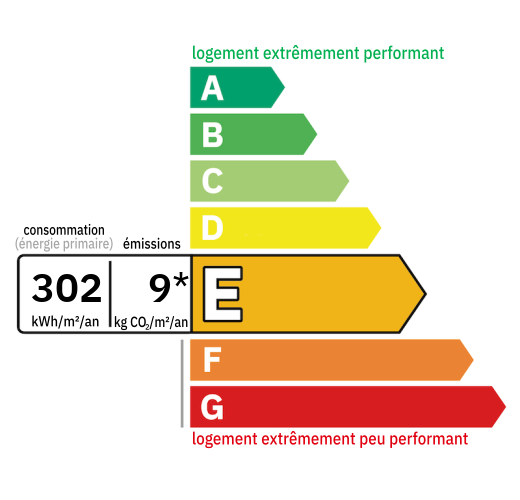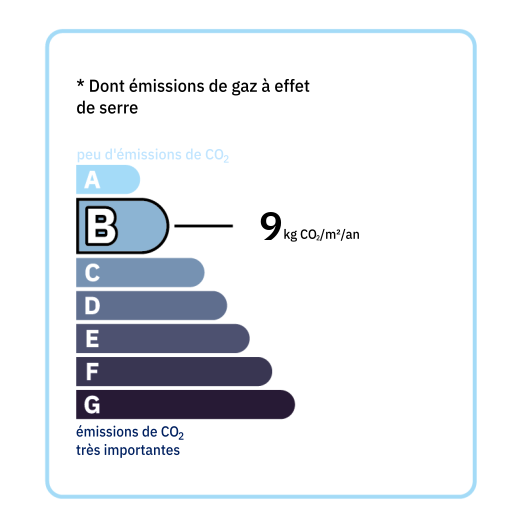
A stone house with a dovecote, with a living area of approximately 110 m2, comprising: - An entrance via a 23m2 veranda, tiled floor, paneled ceiling. - A kitchen of approximately 10.9 m2, tiled floor, a fireplace with a pellet stove, paneling on the ceiling, wooden cupboards. Kitchen equipped with high and low cupboards, a sink, an oven - A bedroom of approximately 18.1 m2, wooden floor. - A clearance of approximately 7 m2, tiled floor, with a staircase to the first floor. Cupboard under the stairs. - A bathroom of approximately 8.3 m2 with a bath, a walk-in shower, a washbasin, tiled floor, tiled walls in the shower and bath. - A separate toilet, Upstairs : - A step, - An office of around 7.6 m2, wooden floor, wood-panelled ceiling - A living room of approximately 20 m2 with a fireplace with wooden mantle, wooden floor, a staircase to the first floor of the dovecote. - A bedroom of 19.7 m2 in the dovecote, seagrass on the ground. From the hallway on the ground floor there is access to the barn of around 73 m2, concrete floor, with a laundry room of around 10.6 m2 and a small room of around 5m2. - A boiler room adjoining the house of approximately 17 m2. Additional Information : - Heating by a heat pump and thermodynamic water heater. - Wooden joinery with double glazing for certain openings. Wood shutter. - Non-compliant septic tank sanitation. - Property tax: approximately €300. Outside : - A wooden garden shed of 25m2. - A wooden canopy. - Well - Fenced garden of approximately 7000 m2

+33 7 81 33 94 33
leontine@valadie-immobilier.com

+33 7 68 63 29 33
jocelyne@valadie-immobilier.com

+33 6 25 77 73 04
farida@valadie-immobilier.com


Annual housing energy costs estimated between €1,740 and €2,420
Information on the potential risks this property is exposed to is available on the websites
https://www.georisques.gouv.fr
and
https://procadastre.com