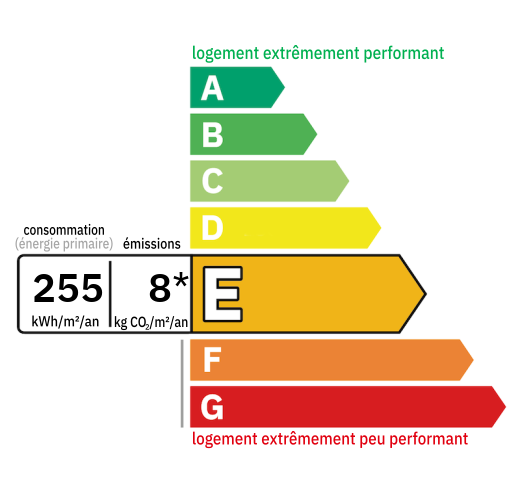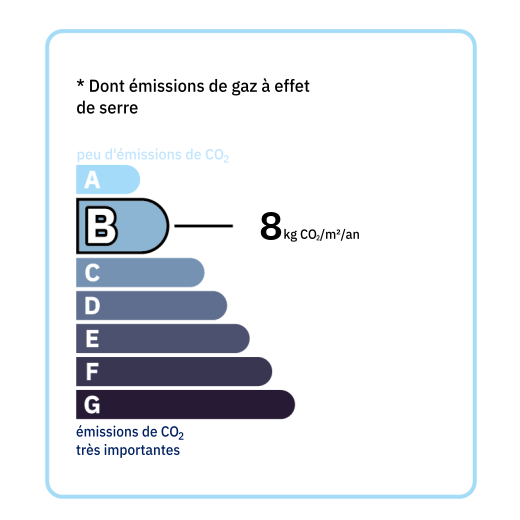
Residential house "Maison de Famille" RARE BUSINESS, in the heart of the bastide with its 700 m² walled garden, featuring large trees, and a well; The 280 m² house on two levels: is mainly south-facing 7.6 m² entrance hall on the street, distribution corridor opens to a 43 m² living room with a built-in bar and a beautiful wooden staircase, French window onto the garden, a 23 m² living room with fireplace, windows onto the street, a large 43 m² room forming a dining room kitchen, equipped with upper and lower cupboards, an old wall cupboard, a large fireplace and a built-in bread oven. Upstairs (floor level) there is an 8m² distribution hall, a large bedroom facing the street with two windows, a fireplace, and a 7m² en-suite bathroom. Three bedrooms facing the garden: 15.50m², 16m², 15.60m², and an old bathroom with a bathtub. Convertible attic above, roof redone in 1999 and roofing renewed in 2023. An adjoining 23m² street-side garage, a 9m² laundry room, and a 2m² covered terrace awning.

+33 6 80 22 00 96
francoise@valadie-immobilier.com


Annual housing energy costs estimated between €3,310 and €4,520
Information on the potential risks this property is exposed to is available on the websites
https://www.georisques.gouv.fr
and
https://procadastre.com